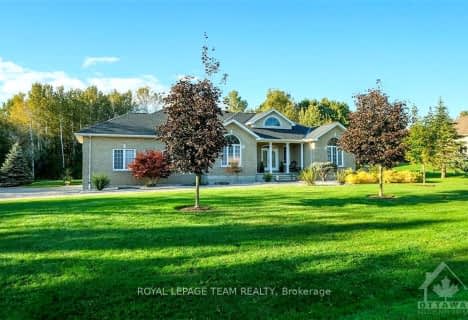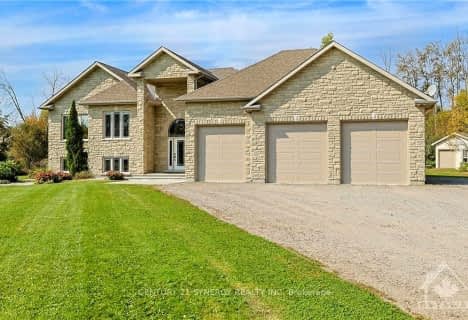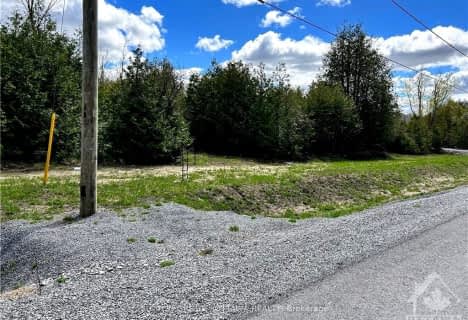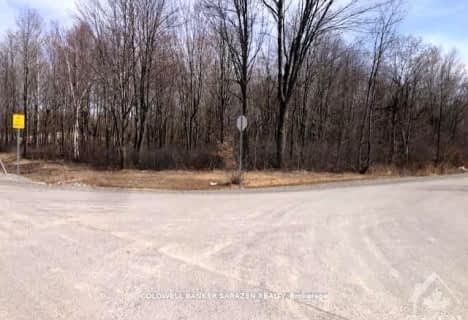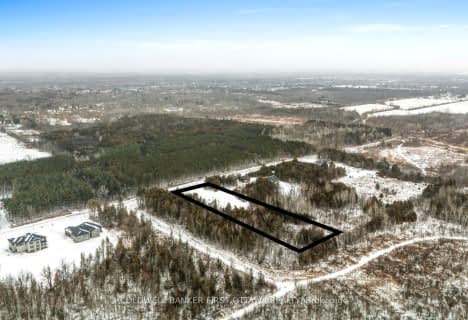Car-Dependent
- Almost all errands require a car.
No Nearby Transit
- Almost all errands require a car.
Somewhat Bikeable
- Most errands require a car.
- — bath
- — bed
6219 ELKWOOD Drive, Greely - Metcalfe - Osgoode - Vernon and, Ontario • K4P 1N1
- — bath
- — bed
6275 APPLE ORCHARD Road, Greely - Metcalfe - Osgoode - Vernon and, Ontario • K4P 0B8
- — bath
- — bed
- — sqft
1798 Manotick Station Road, Greely - Metcalfe - Osgoode - Vernon and, Ontario • K4P 1K4
- — bath
- — bed
- — sqft
6596 VISTA PATRICK, Greely - Metcalfe - Osgoode - Vernon and, Ontario • K4P 1C9
- — bath
- — bed
1029 Vista Barrett Pvt, Greely - Metcalfe - Osgoode - Vernon and, Ontario • K4P 1C8
- — bath
- — bed
6543 Golden Ash Lane, Greely - Metcalfe - Osgoode - Vernon and, Ontario • K4P 1E1
- — bath
- — bed
- — sqft
5820 Knights Drive East, Manotick - Kars - Rideau Twp and Area, Ontario • K4M 1K2

École élémentaire publique Michel-Dupuis
Elementary: PublicManotick Public School
Elementary: PublicSt Mark Intermediate School
Elementary: CatholicSt Leonard Elementary School
Elementary: CatholicSt. Francis Xavier (7-8) Catholic School
Elementary: CatholicÉcole élémentaire catholique Bernard-Grandmaître
Elementary: CatholicÉcole secondaire catholique Pierre-Savard
Secondary: CatholicSt Mark High School
Secondary: CatholicSt Joseph High School
Secondary: CatholicMother Teresa High School
Secondary: CatholicSt. Francis Xavier (9-12) Catholic School
Secondary: CatholicLongfields Davidson Heights Secondary School
Secondary: Public-
Summerhill Park
560 Summerhill Dr, Manotick ON 5.67km -
Spratt Park
Spratt Rd (Owls Cabin), Ottawa ON K1V 1N5 5.91km -
Berry Glen Park
166 Berry Glen St (Rocky Hill Dr), Ottawa ON 6.84km
-
Banque Nationale du Canada
1 Rideau Crest Dr, Nepean ON K2G 6A4 8.51km -
TD Bank Financial Group
3671 Strandherd Dr, Nepean ON K2J 4G8 9.3km -
TD Canada Trust Branch and ATM
3671 Strandherd Dr, Nepean ON K2J 4G8 9.3km
- 0 bath
- 0 bed
06-6256 NICK ADAMS Road East, Greely - Metcalfe - Osgoode - Vernon and, Ontario • K4P 1H2 • 1605 - Osgoode Twp North of Reg Rd 6
- 0 bath
- 0 bed
1001 Green Jacket Crescent, Greely - Metcalfe - Osgoode - Vernon and, Ontario • K4P 0G6 • 1601 - Greely
- 0 bath
- 0 bed
09-6244 Nick Adams Road, Greely - Metcalfe - Osgoode - Vernon and, Ontario • K4P 1H2 • 1605 - Osgoode Twp North of Reg Rd 6
- 0 bath
- 0 bed
6236 Nick Adams Road, Greely - Metcalfe - Osgoode - Vernon and, Ontario • K4P 1H2 • 1605 - Osgoode Twp North of Reg Rd 6
- 0 bath
- 0 bed
2331 Kilchurn Terrace, Manotick - Kars - Rideau Twp and Area, Ontario • K4M 0A5 • 8005 - Manotick East to Manotick Station
- 0 bath
- 0 bed
2327 Kilchurn Terrace, Manotick - Kars - Rideau Twp and Area, Ontario • K4M 0A7 • 8005 - Manotick East to Manotick Station
- 0 bath
- 0 bed
6262 Emerald Links Drive, Greely - Metcalfe - Osgoode - Vernon and, Ontario • K4P 1M4 • 1601 - Greely

