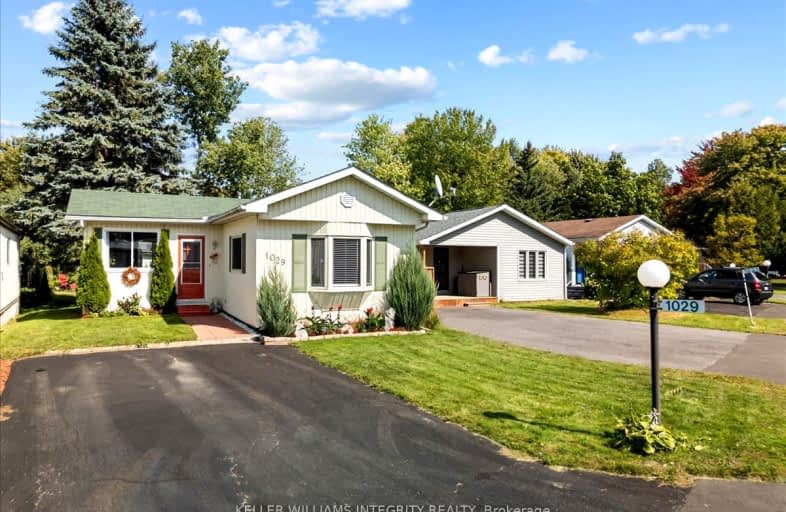Car-Dependent
- Most errands require a car.
Minimal Transit
- Almost all errands require a car.
Somewhat Bikeable
- Most errands require a car.

Vimy Ridge Public School
Elementary: PublicGreely Elementary School
Elementary: PublicSt Mark Intermediate School
Elementary: CatholicSt Mary (Gloucester) Elementary School
Elementary: CatholicSt. Francis Xavier (7-8) Catholic School
Elementary: CatholicÉcole élémentaire catholique Bernard-Grandmaître
Elementary: CatholicÉcole secondaire publique L'Alternative
Secondary: PublicÉcole secondaire des adultes Le Carrefour
Secondary: PublicSt Mark High School
Secondary: CatholicRidgemont High School
Secondary: PublicSt. Francis Xavier (9-12) Catholic School
Secondary: CatholicCanterbury High School
Secondary: Public-
Spratt Park
Spratt Rd (Owls Cabin), Ottawa ON K1V 1N5 7.04km -
Summerhill Park
560 Summerhill Dr, Manotick ON 7.66km -
Berry Glen Park
166 Berry Glen St (Rocky Hill Dr), Ottawa ON 8.97km
-
TD Canada Trust Branch and ATM
2940 Bank St, Ottawa ON K1T 1N8 9.27km -
Banque Nationale du Canada
1 Rideau Crest Dr, Nepean ON K2G 6A4 10.01km -
Ottawa-South Keys Shopping Centre Br
2210 Bank St (Hunt Club Rd.), Ottawa ON K1V 1J5 11.01km
- 2 bath
- 2 bed
1056 TEENA COLLEEN, Greely - Metcalfe - Osgoode - Vernon and, Ontario • K4P 1C6 • 1601 - Greely



