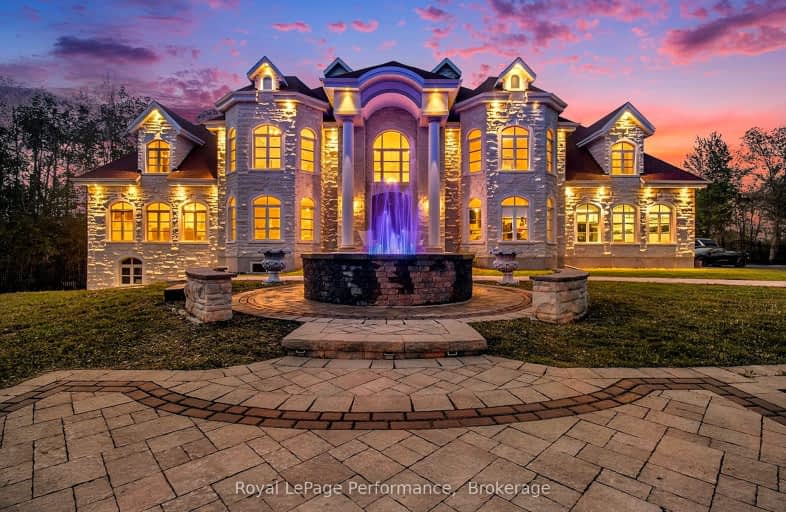Car-Dependent
- Almost all errands require a car.
1
/100
Minimal Transit
- Almost all errands require a car.
4
/100
Somewhat Bikeable
- Most errands require a car.
32
/100

Greely Elementary School
Elementary: Public
5.22 km
Manotick Public School
Elementary: Public
4.74 km
St Mark Intermediate School
Elementary: Catholic
1.80 km
St Mary (Gloucester) Elementary School
Elementary: Catholic
5.94 km
St Leonard Elementary School
Elementary: Catholic
5.27 km
St. Francis Xavier (7-8) Catholic School
Elementary: Catholic
6.42 km
École secondaire catholique Pierre-Savard
Secondary: Catholic
9.47 km
St Mark High School
Secondary: Catholic
1.85 km
St Joseph High School
Secondary: Catholic
9.53 km
Mother Teresa High School
Secondary: Catholic
10.16 km
St. Francis Xavier (9-12) Catholic School
Secondary: Catholic
6.41 km
Longfields Davidson Heights Secondary School
Secondary: Public
9.99 km
-
David Bartlett Park
Barnsdale Road, Manotick ON 5.8km -
Long Island Locks
Long Island Rd, Ottawa ON 6.11km -
Summerhill Park
560 Summerhill Dr, Manotick ON 6.21km
-
TD Canada Trust ATM
5219 Mitch Owens Rd (River Rd.), Manotick ON K4M 0W1 4.08km -
TD Bank Financial Group
5219 Mitch Owens Rd, Manotick ON K4M 0W1 4.08km -
bitMachina - Bitcoin ATM
160 Rideau St, Ottawa ON K1N 5X6 7.89km


