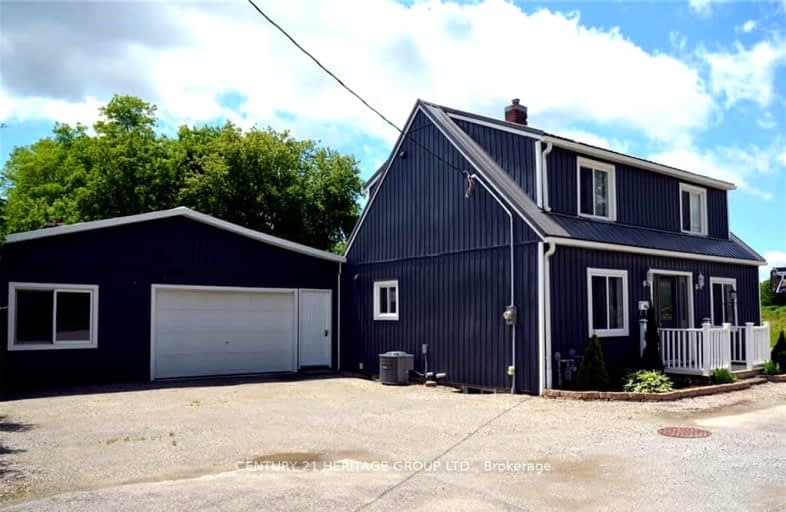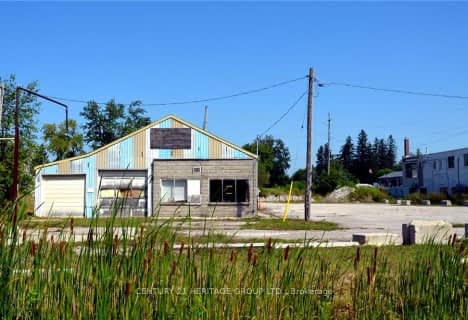
ÉÉC Sainte-Marie-Simcoe
Elementary: Catholic
0.77 km
Bloomsburg Public School
Elementary: Public
5.03 km
Elgin Avenue Public School
Elementary: Public
0.88 km
West Lynn Public School
Elementary: Public
3.01 km
Lynndale Heights Public School
Elementary: Public
2.76 km
St. Joseph's School
Elementary: Catholic
2.39 km
Waterford District High School
Secondary: Public
9.78 km
Delhi District Secondary School
Secondary: Public
14.04 km
Valley Heights Secondary School
Secondary: Public
24.43 km
Simcoe Composite School
Secondary: Public
1.32 km
Holy Trinity Catholic High School
Secondary: Catholic
2.24 km
Assumption College School School
Secondary: Catholic
30.97 km




