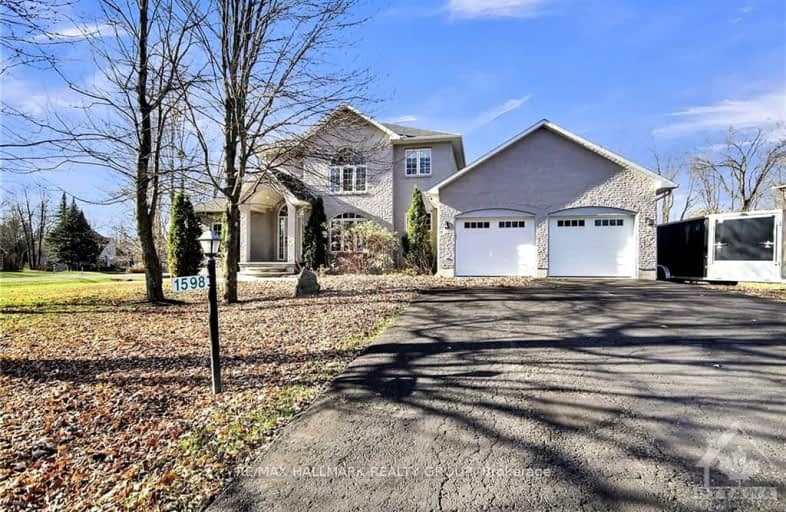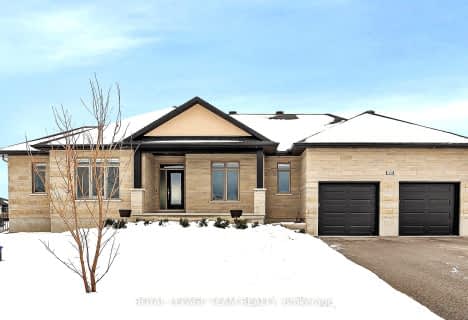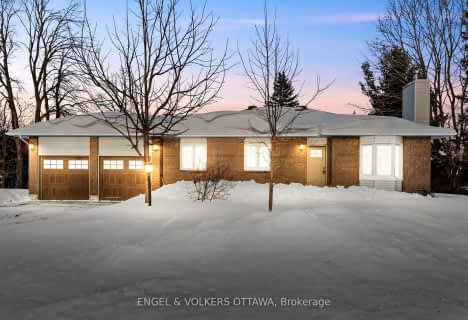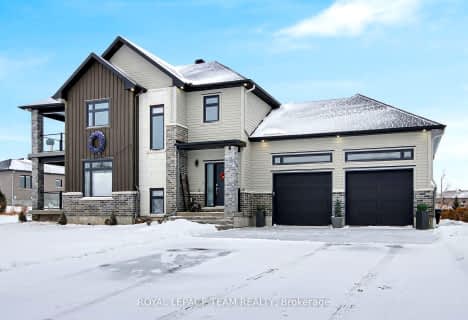Car-Dependent
- Almost all errands require a car.
Minimal Transit
- Almost all errands require a car.
Somewhat Bikeable
- Most errands require a car.

Vimy Ridge Public School
Elementary: PublicSt Catherine Elementary School
Elementary: CatholicGreely Elementary School
Elementary: PublicMetcalfe Public School
Elementary: PublicSt Mary (Gloucester) Elementary School
Elementary: CatholicCastor Valley Elementary School
Elementary: PublicÉcole secondaire publique L'Alternative
Secondary: PublicÉcole secondaire des adultes Le Carrefour
Secondary: PublicOsgoode Township High School
Secondary: PublicSt Mark High School
Secondary: CatholicSt. Francis Xavier (9-12) Catholic School
Secondary: CatholicCanterbury High School
Secondary: Public-
Aladdin Park
3939 Albion Rd (Aladdin Ln.), Ottawa ON 11.38km -
Emerald Grove Park
12.06km -
Canadian Parks Svc
Blackrapids Rd, Ottawa ON K2C 3H1 12.59km
-
President's Choice Financial Pavilion and ATM
685 River Rd, Ottawa ON K1V 2G2 11.35km -
CIBC
2931 Bank St, Gloucester ON K1T 1N7 11.67km -
BMO Bank of Montreal
3201 Strandherd Dr, Nepean ON K2J 5N1 13.23km
- 3 bath
- 4 bed
1860 GREYS CREEK Road, Greely - Metcalfe - Osgoode - Vernon and, Ontario • K4P 1H7 • 1605 - Osgoode Twp North of Reg Rd 6
- 4 bath
- 3 bed
1595 Rangeland Avenue, Greely - Metcalfe - Osgoode - Vernon and, Ontario • K4P 0E1 • 1601 - Greely
- 2 bath
- 3 bed
1263 Remington Way, Greely - Metcalfe - Osgoode - Vernon and, Ontario • K4P 1A5 • 1601 - Greely
- 2 bath
- 3 bed
1375 TREBLA Way, Greely - Metcalfe - Osgoode - Vernon and, Ontario • K4P 1E4 • 1601 - Greely
- 3 bath
- 5 bed
1429 Meadow Drive, Greely - Metcalfe - Osgoode - Vernon and, Ontario • K4P 1B1 • 1601 - Greely
- 3 bath
- 3 bed
125 Lake Trail Road, Greely - Metcalfe - Osgoode - Vernon and, Ontario • K4P 0G2 • 1601 - Greely








