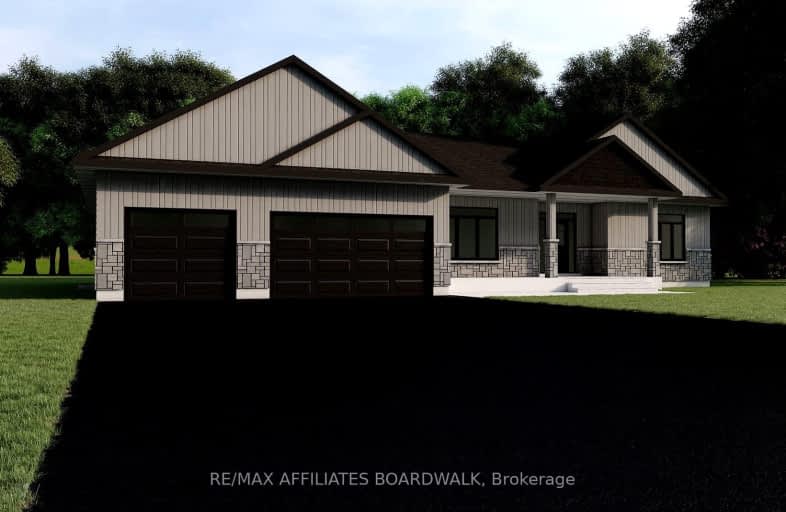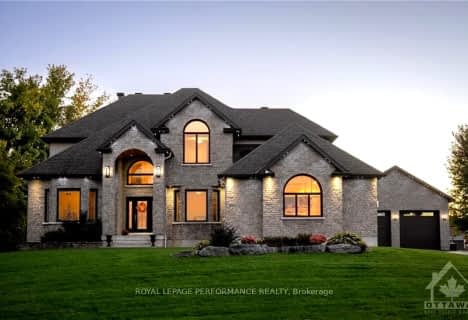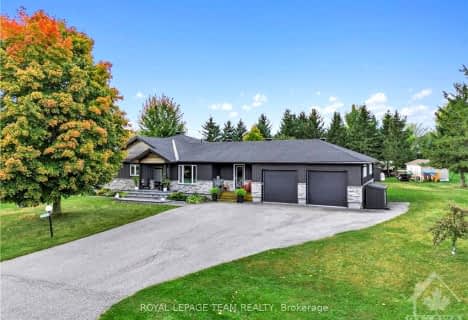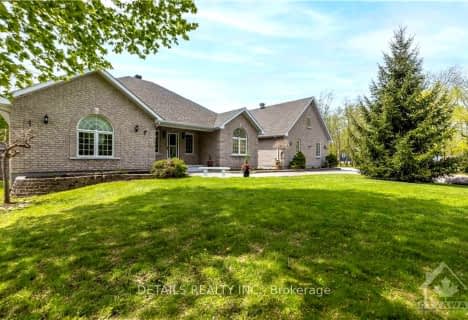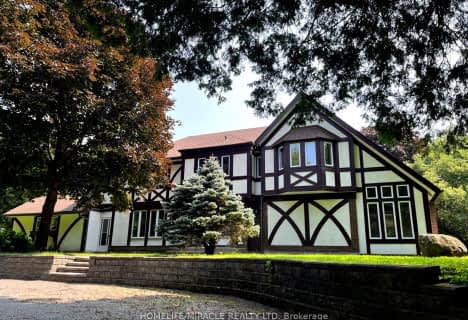Car-Dependent
- Almost all errands require a car.
Minimal Transit
- Almost all errands require a car.
Somewhat Bikeable
- Most errands require a car.
- — bath
- — bed
8281 VICTORIA Street, Greely - Metcalfe - Osgoode - Vernon and, Ontario • K0A 2P0
- — bath
- — bed
8312 LOURDES Way, Greely - Metcalfe - Osgoode - Vernon and, Ontario • K0A 2P0
- — bath
- — bed
2689 DERBY Street, Greely - Metcalfe - Osgoode - Vernon and, Ontario • K0A 2P0
- — bath
- — bed
8316 CORLYON Street, Greely - Metcalfe - Osgoode - Vernon and, Ontario • K0A 2P0
- — bath
- — bed
2854 KELSEY Street, Greely - Metcalfe - Osgoode - Vernon and, Ontario • K0A 2P0
- — bath
- — bed
2811 ELDO Street, Greely - Metcalfe - Osgoode - Vernon and, Ontario • K0A 2P0
- — bath
- — bed
- — sqft
2711 Johannes Street, Greely - Metcalfe - Osgoode - Vernon and, Ontario • K0A 2P0

Russell Intermediate School
Elementary: PublicSt Catherine Elementary School
Elementary: CatholicGreely Elementary School
Elementary: PublicMetcalfe Public School
Elementary: PublicSt Mary (Gloucester) Elementary School
Elementary: CatholicCastor Valley Elementary School
Elementary: PublicÉcole secondaire catholique Mer Bleue
Secondary: CatholicRussell High School
Secondary: PublicSt. Thomas Aquinas Catholic High School
Secondary: CatholicOsgoode Township High School
Secondary: PublicSt Mark High School
Secondary: CatholicSt. Francis Xavier (9-12) Catholic School
Secondary: Catholic-
McKendry Park
2567 Dow St, Ottawa ON 0.37km -
diamond jewbelee Park
Ontario 13.02km -
Parc Alcide Trudeau
5717 Rockdale Rd, Ontario 16.42km
-
Scotiabank
1116 Concession St, Russell ON K4R 1C9 9.87km -
CIBC
4756 Bank St, Ottawa ON K1T 0K8 12.4km -
TD Canada Trust ATM
5669 Main St, Osgoode ON K0A 2W0 13.72km
- 4 bath
- 3 bed
2573 MITCHELL Street, Greely - Metcalfe - Osgoode - Vernon and, Ontario • K0A 2P0 • 1605 - Osgoode Twp North of Reg Rd 6
- 4 bath
- 6 bed
1929 8th Line Road, Greely - Metcalfe - Osgoode - Vernon and, Ontario • K0A 2P0 • 1602 - Metcalfe
- 1 bath
- 3 bed
3159 8th Line Road East, Greely - Metcalfe - Osgoode - Vernon and, Ontario • K0A 2P0 • 1602 - Metcalfe
- 4 bath
- 5 bed
425 Ginger Cres, Greely - Metcalfe - Osgoode - Vernon and, Ontario • K0A 2P0 • 1602 - Metcalfe
