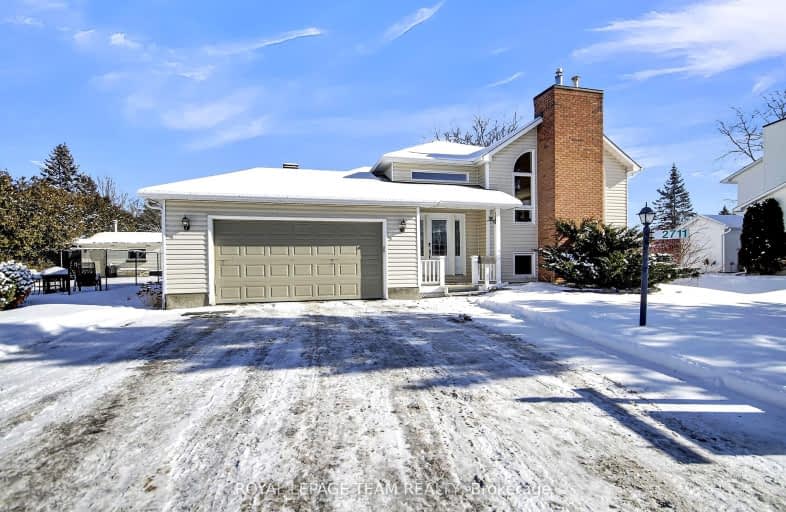Car-Dependent
- Most errands require a car.
Minimal Transit
- Almost all errands require a car.
Somewhat Bikeable
- Most errands require a car.

Russell Intermediate School
Elementary: PublicSt Catherine Elementary School
Elementary: CatholicGreely Elementary School
Elementary: PublicMetcalfe Public School
Elementary: PublicSt Mary (Gloucester) Elementary School
Elementary: CatholicCastor Valley Elementary School
Elementary: PublicÉcole secondaire catholique Mer Bleue
Secondary: CatholicRussell High School
Secondary: PublicSt. Thomas Aquinas Catholic High School
Secondary: CatholicOsgoode Township High School
Secondary: PublicSt Mark High School
Secondary: CatholicSt. Francis Xavier (9-12) Catholic School
Secondary: Catholic-
McKendry Park
2567 Dow St, Ottawa ON 1.07km -
diamond jewbelee Park
Ontario 13.96km -
Parc Alcide Trudeau
5717 Rockdale Rd, Ontario 17.37km
-
Scotiabank
1116 Concession St, Russell ON K4R 1C9 10.1km -
TD Canada Trust ATM
5669 Main St, Osgoode ON K0A 2W0 12.9km -
CIBC
4756 Bank St, Ottawa ON K1T 0K8 13.43km
- 3 bath
- 3 bed
8408 Victoria Street, Greely - Metcalfe - Osgoode - Vernon and, Ontario • K0A 2P0 • 1602 - Metcalfe



