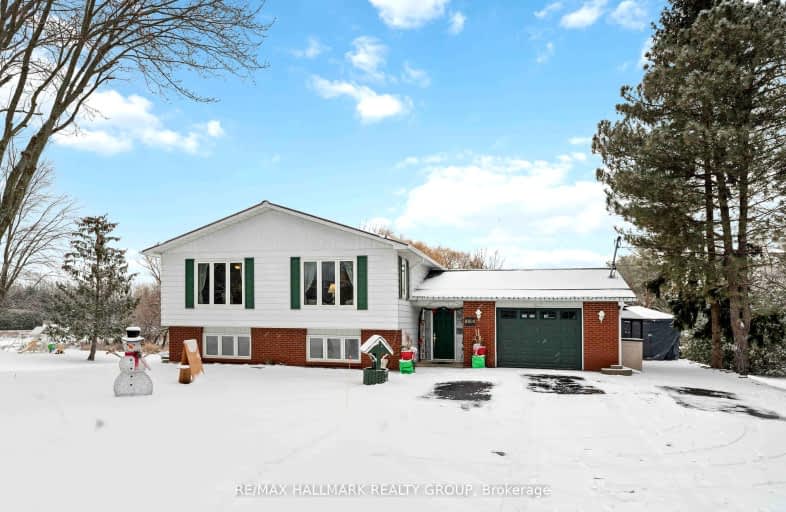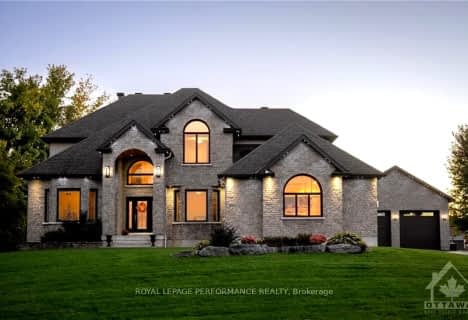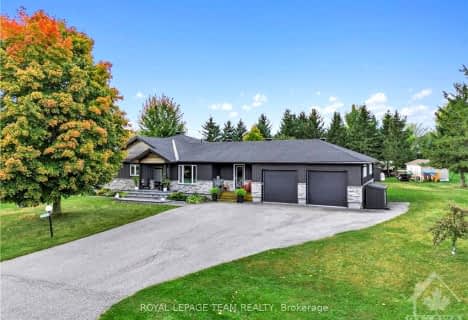Car-Dependent
- Almost all errands require a car.
Minimal Transit
- Almost all errands require a car.
Somewhat Bikeable
- Most errands require a car.
- — bath
- — bed
8281 VICTORIA Street, Greely - Metcalfe - Osgoode - Vernon and, Ontario • K0A 2P0
- — bath
- — bed
8312 LOURDES Way, Greely - Metcalfe - Osgoode - Vernon and, Ontario • K0A 2P0
- — bath
- — bed
2689 DERBY Street, Greely - Metcalfe - Osgoode - Vernon and, Ontario • K0A 2P0
- — bath
- — bed
8316 CORLYON Street, Greely - Metcalfe - Osgoode - Vernon and, Ontario • K0A 2P0
- — bath
- — bed
2854 KELSEY Street, Greely - Metcalfe - Osgoode - Vernon and, Ontario • K0A 2P0
- — bath
- — bed
8060 Black Willow Lane, Greely - Metcalfe - Osgoode - Vernon and, Ontario • K0A 2P0
- — bath
- — bed
2811 ELDO Street, Greely - Metcalfe - Osgoode - Vernon and, Ontario • K0A 2P0

Russell Intermediate School
Elementary: PublicSt Catherine Elementary School
Elementary: CatholicÉcole élémentaire catholique Saint-Joseph (Russell)
Elementary: CatholicRussell Public Public School
Elementary: PublicMetcalfe Public School
Elementary: PublicCastor Valley Elementary School
Elementary: PublicÉcole secondaire catholique Mer Bleue
Secondary: CatholicRussell High School
Secondary: PublicSt. Thomas Aquinas Catholic High School
Secondary: CatholicÉcole secondaire catholique Embrun
Secondary: CatholicOsgoode Township High School
Secondary: PublicSt Mark High School
Secondary: Catholic-
Vernon Recreation Center
7950 Lawrence St (Alfa Street), Vernon ON K0A 3J0 8.45km -
Boothfield Park
Ottawa ON K1V 2M9 16.78km -
Memorial Grove Park
335 Memorial Grove, Gloucester ON K1X 0E3 17.25km
-
Scotiabank
1116 Concession St, Russell ON K4R 1C9 8.34km -
Scotiabank
4760 Bank St, Ottawa ON K1T 0K8 13.53km -
CIBC
1160 Beaverwood Rd (at Eastman Ave.), Manotick ON K4M 1A7 17.51km







