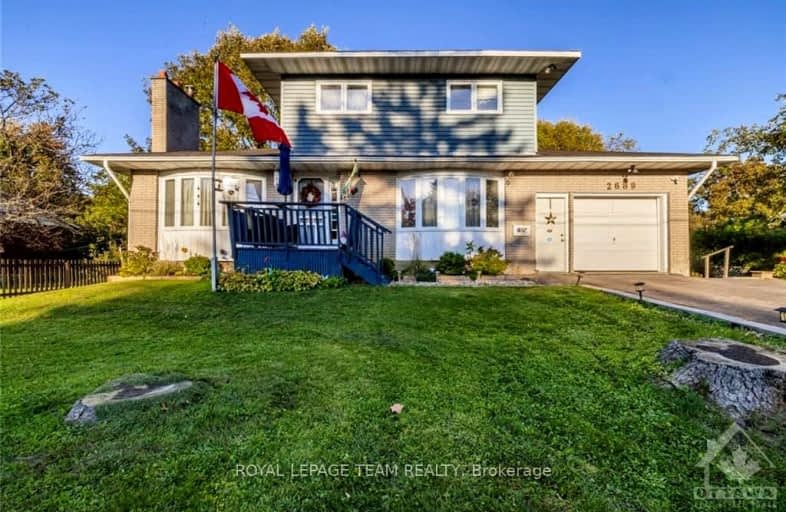
Russell Intermediate School
Elementary: Public
8.98 km
St Catherine Elementary School
Elementary: Catholic
0.18 km
Greely Elementary School
Elementary: Public
7.77 km
Metcalfe Public School
Elementary: Public
0.19 km
St Mary (Gloucester) Elementary School
Elementary: Catholic
9.29 km
Castor Valley Elementary School
Elementary: Public
3.95 km
École secondaire catholique Mer Bleue
Secondary: Catholic
22.70 km
Russell High School
Secondary: Public
9.33 km
St. Thomas Aquinas Catholic High School
Secondary: Catholic
9.61 km
École secondaire catholique Embrun
Secondary: Catholic
16.12 km
Osgoode Township High School
Secondary: Public
0.51 km
St Mark High School
Secondary: Catholic
13.77 km
-
Spratt Park
Spratt Rd (Owls Cabin), Ottawa ON K1V 1N5 17.46km -
Jeffrey Armstrong Memorial Park
Nicholls Island Rd (River Rd), Ottawa ON 17.7km -
Summerhill Park
560 Summerhill Dr, Manotick ON 17.85km
-
TD Bank Financial Group
1044 St Guillaume Rd, Embrun ON K0A 1W0 13.31km -
TD Canada Trust Branch and ATM
2940 Bank St, Ottawa ON K1T 1N8 17.43km -
TD Bank Financial Group
3467 Hawthorne Rd, Ottawa ON K1G 4G2 18.53km
