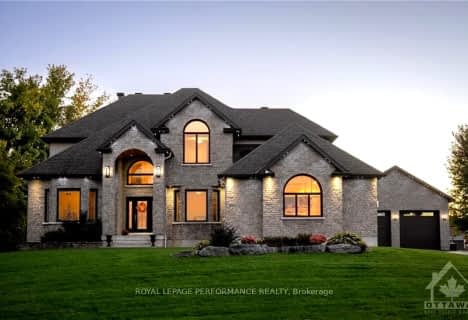Car-Dependent
- Almost all errands require a car.
Minimal Transit
- Almost all errands require a car.
Somewhat Bikeable
- Most errands require a car.

Russell Intermediate School
Elementary: PublicSt Catherine Elementary School
Elementary: CatholicGreely Elementary School
Elementary: PublicMetcalfe Public School
Elementary: PublicSt Mary (Gloucester) Elementary School
Elementary: CatholicCastor Valley Elementary School
Elementary: PublicÉcole secondaire catholique Mer Bleue
Secondary: CatholicRussell High School
Secondary: PublicSt. Thomas Aquinas Catholic High School
Secondary: CatholicOsgoode Township High School
Secondary: PublicSt Mark High School
Secondary: CatholicSt. Francis Xavier (9-12) Catholic School
Secondary: Catholic-
Vernon Recreation Center
7950 Lawrence St (Alfa Street), Vernon ON K0A 3J0 8.68km -
Parks Canada Agency
Manotick ON 16.31km -
Aladdin Park
3939 Albion Rd (Aladdin Ln.), Ottawa ON 16.45km
-
Centre de service Desjardins - Caisse populaire Nouvel-Horizon Inc
859 Notre-Dame Rue (St.Pierre), Embrun ON K0A 1W1 15.13km -
Hsbc, Manotick
990 River Rd, Manotick ON K4M 1B9 15.4km -
TD Bank Financial Group
2940 Bank St (Blossom Park Plaza), Ottawa ON K1T 1N8 16.43km


