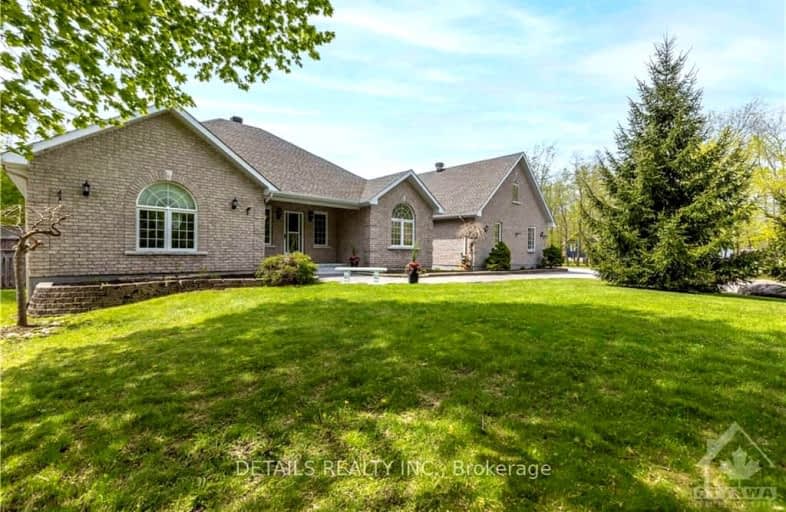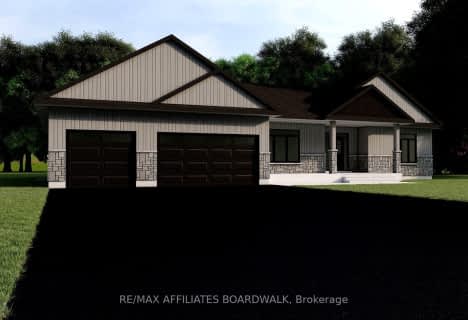Car-Dependent
- Almost all errands require a car.
No Nearby Transit
- Almost all errands require a car.
Somewhat Bikeable
- Most errands require a car.
- — bath
- — bed
8281 VICTORIA Street, Greely - Metcalfe - Osgoode - Vernon and, Ontario • K0A 2P0
- — bath
- — bed
2689 DERBY Street, Greely - Metcalfe - Osgoode - Vernon and, Ontario • K0A 2P0
- — bath
- — bed
2380 John Quinn Road, Greely - Metcalfe - Osgoode - Vernon and, Ontario • K0A 2P0
- — bath
- — bed
8060 Black Willow Lane, Greely - Metcalfe - Osgoode - Vernon and, Ontario • K0A 2P0
- — bath
- — bed
2811 ELDO Street, Greely - Metcalfe - Osgoode - Vernon and, Ontario • K0A 2P0
- — bath
- — bed
- — sqft
2711 Johannes Street, Greely - Metcalfe - Osgoode - Vernon and, Ontario • K0A 2P0

St Catherine Elementary School
Elementary: CatholicGreely Elementary School
Elementary: PublicOsgoode Public School
Elementary: PublicMetcalfe Public School
Elementary: PublicSt Mary (Gloucester) Elementary School
Elementary: CatholicCastor Valley Elementary School
Elementary: PublicÉcole secondaire publique L'Alternative
Secondary: PublicRussell High School
Secondary: PublicSt. Thomas Aquinas Catholic High School
Secondary: CatholicOsgoode Township High School
Secondary: PublicSt Mark High School
Secondary: CatholicSt. Francis Xavier (9-12) Catholic School
Secondary: Catholic-
Jeffrey Armstrong Memorial Park
Nicholls Island Rd (River Rd), Ottawa ON 15.23km -
Spratt Park
Spratt Rd (Owls Cabin), Ottawa ON K1V 1N5 15.31km -
Summerhill Park
560 Summerhill Dr, Manotick ON 15.52km
-
TD Bank Financial Group
1044 St Guillaume Rd, Embrun ON K0A 1W0 16.12km -
TD Canada Trust Branch and ATM
2940 Bank St, Ottawa ON K1T 1N8 16.51km -
TD Bank Financial Group
3467 Hawthorne Rd, Ottawa ON K1G 4G2 18.15km
- 3 bath
- 3 bed
2062 GREYS CREEK Road, Greely - Metcalfe - Osgoode - Vernon and, Ontario • K4P 1H7 • 1605 - Osgoode Twp North of Reg Rd 6
- 3 bath
- 3 bed
- 3000 sqft
436 Ginger Crescent, Greely - Metcalfe - Osgoode - Vernon and, Ontario • K0A 2P0 • 1602 - Metcalfe
- 4 bath
- 5 bed
425 Ginger Cres, Greely - Metcalfe - Osgoode - Vernon and, Ontario • K0A 2P0 • 1602 - Metcalfe









