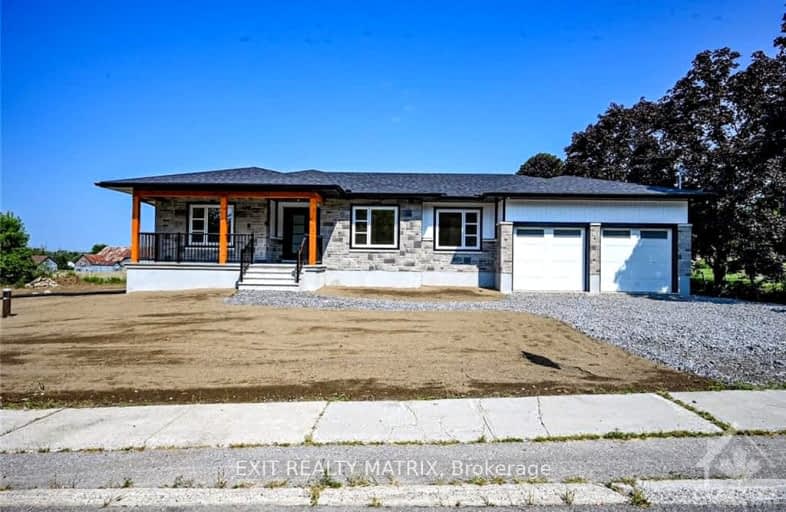
Car-Dependent
- Most errands require a car.
Minimal Transit
- Almost all errands require a car.
Somewhat Bikeable
- Most errands require a car.

Russell Intermediate School
Elementary: PublicSt Catherine Elementary School
Elementary: CatholicGreely Elementary School
Elementary: PublicRussell Public Public School
Elementary: PublicMetcalfe Public School
Elementary: PublicCastor Valley Elementary School
Elementary: PublicÉcole secondaire catholique Mer Bleue
Secondary: CatholicRussell High School
Secondary: PublicSt. Thomas Aquinas Catholic High School
Secondary: CatholicÉcole secondaire catholique Embrun
Secondary: CatholicOsgoode Township High School
Secondary: PublicSt Mark High School
Secondary: Catholic-
Spratt Park
Spratt Rd (Owls Cabin), Ottawa ON K1V 1N5 17.56km -
Jeffrey Armstrong Memorial Park
Nicholls Island Rd (River Rd), Ottawa ON 17.9km -
Summerhill Park
560 Summerhill Dr, Manotick ON 17.99km
-
TD Bank Financial Group
1044 St Guillaume Rd, Embrun ON K0A 1W0 12.9km -
TD Canada Trust Branch and ATM
2940 Bank St, Ottawa ON K1T 1N8 17.24km -
TD Bank Financial Group
3467 Hawthorne Rd, Ottawa ON K1G 4G2 18.22km
- 3 bath
- 3 bed
8408 Victoria Street, Greely - Metcalfe - Osgoode - Vernon and, Ontario • K0A 2P0 • 1602 - Metcalfe


