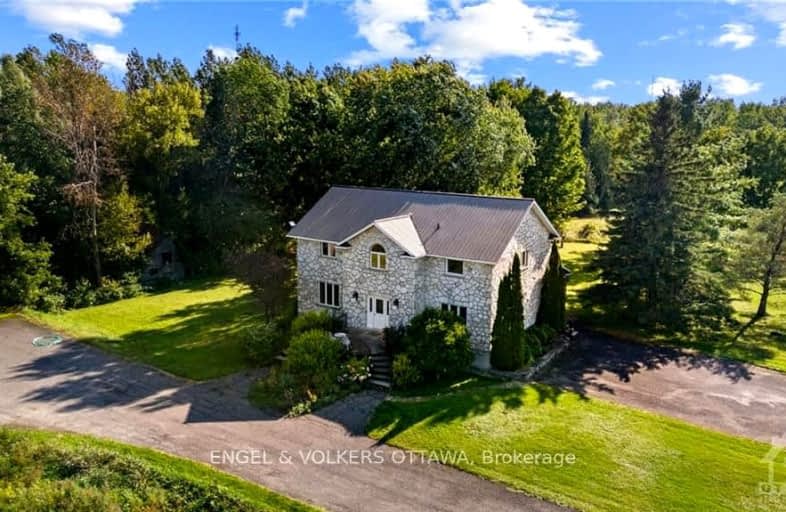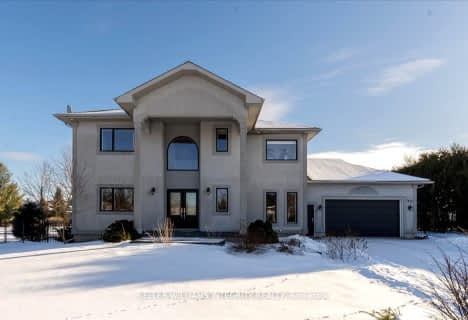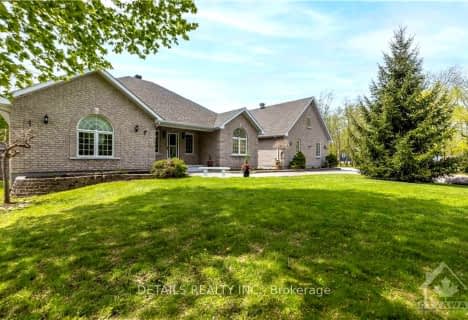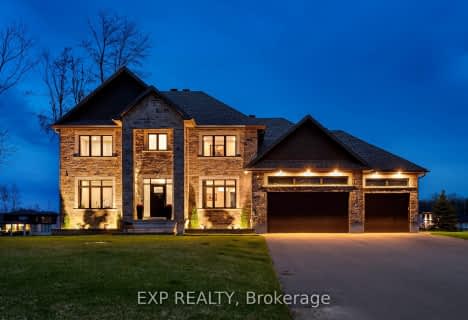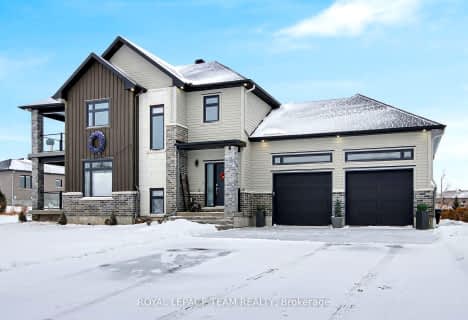Car-Dependent
- Almost all errands require a car.
No Nearby Transit
- Almost all errands require a car.
Somewhat Bikeable
- Most errands require a car.
- — bath
- — bed
556 SHOREWAY Drive, Greely - Metcalfe - Osgoode - Vernon and, Ontario • K4P 0G3
- — bath
- — bed
1463 MEADOW Drive, Greely - Metcalfe - Osgoode - Vernon and, Ontario • K4P 1B1
- — bath
- — bed
1598 SHAUNA Crescent, Greely - Metcalfe - Osgoode - Vernon and, Ontario • K4P 1M8
- — bath
- — bed
1517 Mayrene Crescent, Greely - Metcalfe - Osgoode - Vernon and, Ontario • K4P 1B2
- — bath
- — bed
1517 MAYRENE Crescent, Greely - Metcalfe - Osgoode - Vernon and, Ontario • K4P 1B2
- — bath
- — bed
7010 DONWEL Drive, Greely - Metcalfe - Osgoode - Vernon and, Ontario • K4P 1M7
- — bath
- — bed
7385 LITTLE DEER Walk, Greely - Metcalfe - Osgoode - Vernon and, Ontario • K4P 0B5
- — bath
- — bed
- — sqft
1480 Waters Edge Way, Greely - Metcalfe - Osgoode - Vernon and, Ontario • K4P 0C8

Vimy Ridge Public School
Elementary: PublicSt Catherine Elementary School
Elementary: CatholicGreely Elementary School
Elementary: PublicMetcalfe Public School
Elementary: PublicSt Mary (Gloucester) Elementary School
Elementary: CatholicCastor Valley Elementary School
Elementary: PublicÉcole secondaire publique L'Alternative
Secondary: PublicRussell High School
Secondary: PublicÉcole secondaire des adultes Le Carrefour
Secondary: PublicOsgoode Township High School
Secondary: PublicSt Mark High School
Secondary: CatholicSt. Francis Xavier (9-12) Catholic School
Secondary: Catholic-
Spratt Park
Spratt Rd (Owls Cabin), Ottawa ON K1V 1N5 12.87km -
Jeffrey Armstrong Memorial Park
Nicholls Island Rd (River Rd), Ottawa ON 13.09km -
Summerhill Park
560 Summerhill Dr, Manotick ON 13.22km
-
TD Canada Trust Branch and ATM
2940 Bank St, Ottawa ON K1T 1N8 13.91km -
TD Bank Financial Group
3467 Hawthorne Rd, Ottawa ON K1G 4G2 15.73km -
Banque Nationale du Canada
1 Rideau Crest Dr, Nepean ON K2G 6A4 15.8km
- 4 bath
- 3 bed
2573 MITCHELL Street, Greely - Metcalfe - Osgoode - Vernon and, Ontario • K0A 2P0 • 1605 - Osgoode Twp North of Reg Rd 6
- 4 bath
- 3 bed
- 2000 sqft
500 SHOREWAY Drive, Greely - Metcalfe - Osgoode - Vernon and, Ontario • K4P 0G3 • 1601 - Greely
- 5 bath
- 4 bed
438 SHOREWAY Drive, Greely - Metcalfe - Osgoode - Vernon and, Ontario • K4P 0G3 • 1601 - Greely
- 4 bath
- 4 bed
7412 Blue Water Crescent, Greely - Metcalfe - Osgoode - Vernon and, Ontario • K4P 0C8 • 1605 - Osgoode Twp North of Reg Rd 6
- 2 bath
- 4 bed
7122 Bank Street, Greely - Metcalfe - Osgoode - Vernon and, Ontario • K0A 2P0 • 1605 - Osgoode Twp North of Reg Rd 6
- 3 bath
- 3 bed
125 Lake Trail Road, Greely - Metcalfe - Osgoode - Vernon and, Ontario • K4P 0G2 • 1601 - Greely
