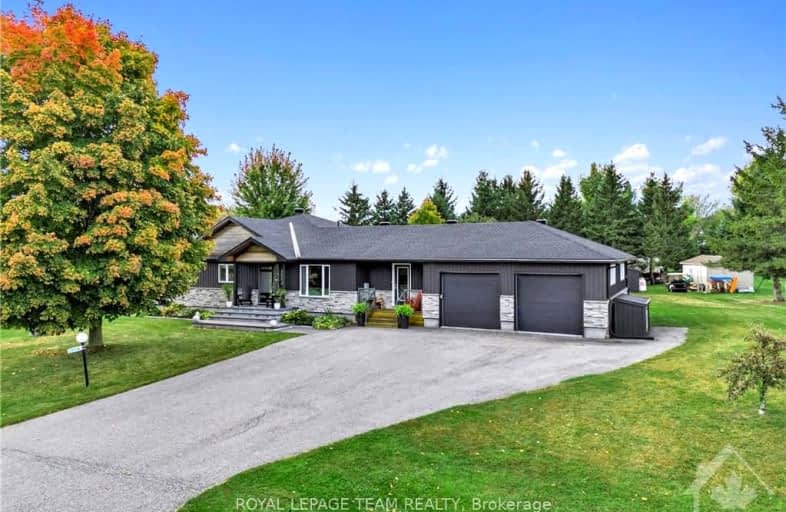
3D Walkthrough

Russell Intermediate School
Elementary: Public
8.25 km
St Catherine Elementary School
Elementary: Catholic
0.82 km
École élémentaire catholique Saint-Joseph (Russell)
Elementary: Catholic
8.65 km
Russell Public Public School
Elementary: Public
8.31 km
Metcalfe Public School
Elementary: Public
0.87 km
Castor Valley Elementary School
Elementary: Public
4.64 km
École secondaire catholique Mer Bleue
Secondary: Catholic
23.20 km
Russell High School
Secondary: Public
8.68 km
St. Thomas Aquinas Catholic High School
Secondary: Catholic
8.83 km
École secondaire catholique Embrun
Secondary: Catholic
15.36 km
Osgoode Township High School
Secondary: Public
0.64 km
St Mark High School
Secondary: Catholic
14.71 km
-
Summit Centre for Dog Training
6939 Mckeown 9.38km -
Tiger Lilly Park
211 HILLMAN MARSH Way 14.5km -
Parc Alcide Trudeau
5717 Rockdale Rd, ON 16.42km
-
Centre de service Desjardins - Caisse populaire Nouvel-Horizon Inc
859 Notre-Dame Rue (St.Pierre), Embrun ON K0A 1W1 13.99km -
TD Canada Trust ATM
5219 Mitch Owens Rd (River Rd.), Manotick ON K4M 0W1 16.79km -
TD Canada Trust ATM
2940 Bank St, Ottawa ON K1T 1N8 18.31km

