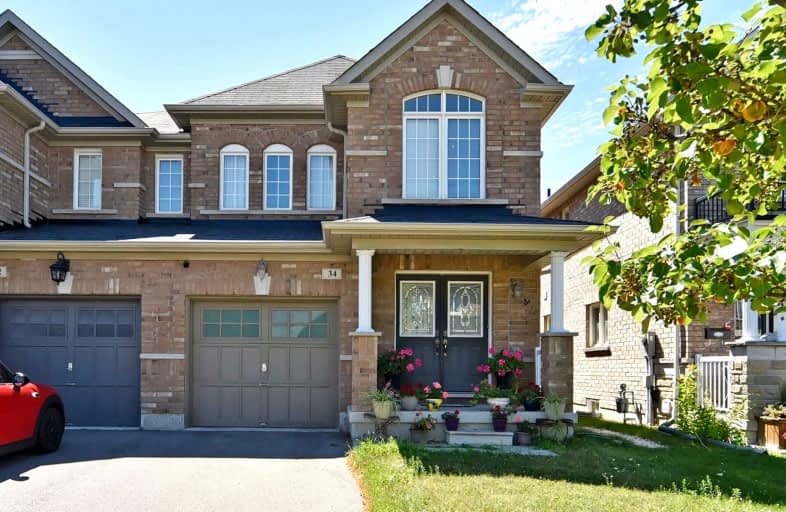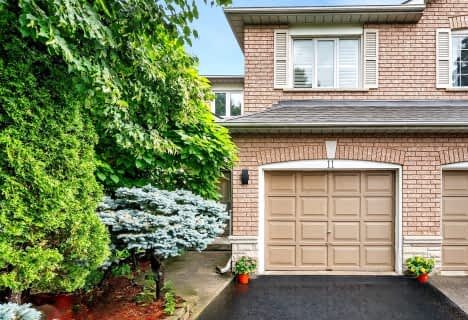
ACCESS Elementary
Elementary: PublicFather John Kelly Catholic Elementary School
Elementary: CatholicSt David Catholic Elementary School
Elementary: CatholicRoméo Dallaire Public School
Elementary: PublicSt Cecilia Catholic Elementary School
Elementary: CatholicDr Roberta Bondar Public School
Elementary: PublicAlexander MacKenzie High School
Secondary: PublicMaple High School
Secondary: PublicSt Joan of Arc Catholic High School
Secondary: CatholicStephen Lewis Secondary School
Secondary: PublicSt Jean de Brebeuf Catholic High School
Secondary: CatholicSt Theresa of Lisieux Catholic High School
Secondary: Catholic- 4 bath
- 4 bed
- 2000 sqft
17 Kingsville Lane, Richmond Hill, Ontario • L4C 7V6 • Mill Pond







