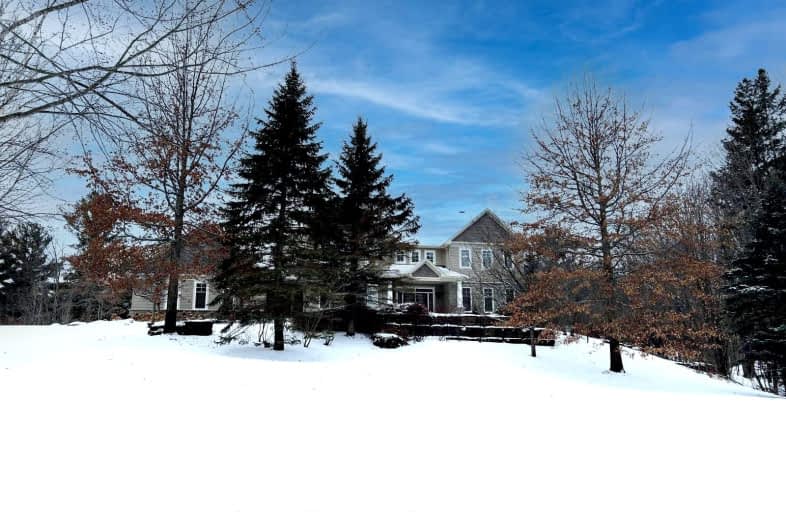
Video Tour
Car-Dependent
- Almost all errands require a car.
0
/100
No Nearby Transit
- Almost all errands require a car.
0
/100
Somewhat Bikeable
- Most errands require a car.
27
/100

St Isidore Elementary School
Elementary: Catholic
4.60 km
École élémentaire publique Kanata
Elementary: Public
5.51 km
South March Public School
Elementary: Public
6.10 km
Huntley Centennial Public School
Elementary: Public
2.31 km
St. Gabriel Elementary School
Elementary: Catholic
6.95 km
Jack Donohue Public School
Elementary: Public
5.04 km
Frederick Banting Secondary Alternate Pr
Secondary: Public
12.58 km
All Saints Catholic High School
Secondary: Catholic
7.40 km
Holy Trinity Catholic High School
Secondary: Catholic
9.78 km
Sacred Heart High School
Secondary: Catholic
12.78 km
Earl of March Secondary School
Secondary: Public
9.51 km
West Carleton Secondary School
Secondary: Public
8.86 km
-
Ravenscroft Park
126 Shirleys Brook Dr, Ottawa ON 6.72km -
Richardson Heritage Park
Ottawa ON 6.74km -
Kanata Beaver Pond Park
7.47km
-
TD Bank Financial Group
1106 Klondike Rd (March Rd), Kanata ON K2K 0G1 5.79km -
Scotiabank
8111 Campeau Dr (Campeau), Ottawa ON K2T 1B7 8.78km -
President's Choice Financial ATM
200 Earl Grey Dr, Ottawa ON K2T 1B6 8.96km

