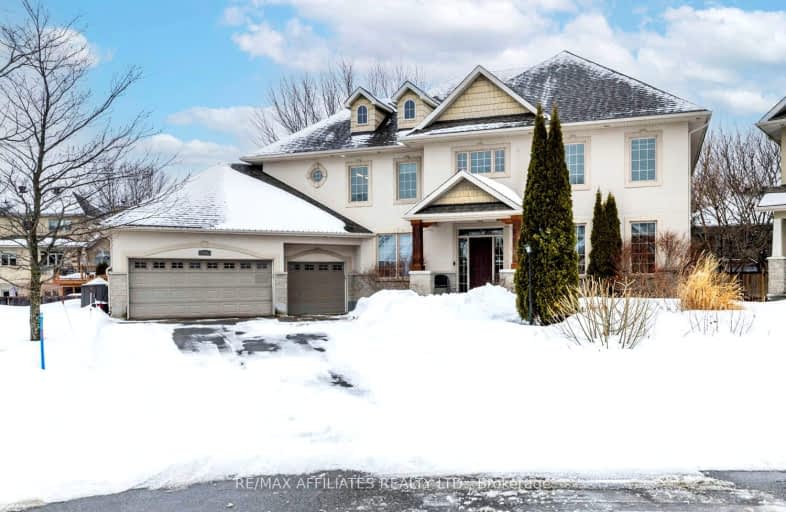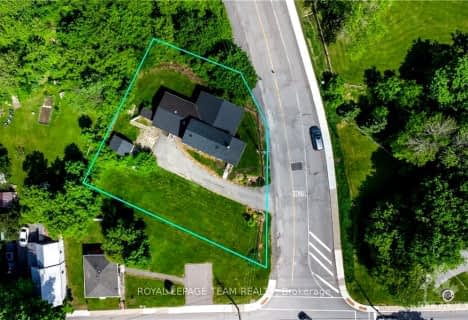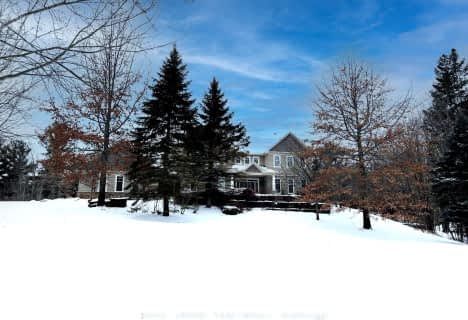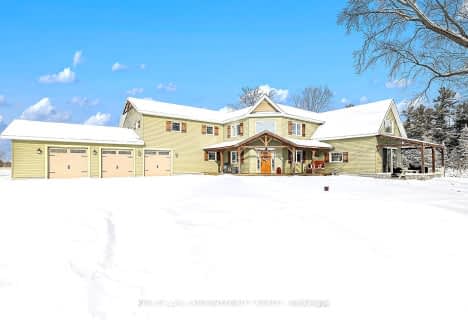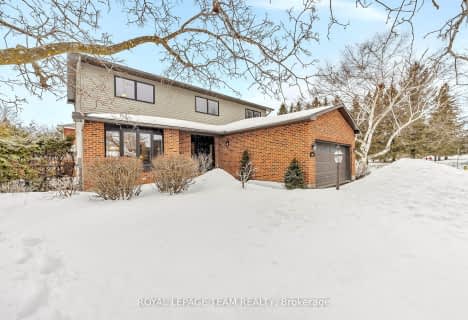Car-Dependent
- Almost all errands require a car.
Minimal Transit
- Almost all errands require a car.
Somewhat Bikeable
- Most errands require a car.

St Michael (Corkery) Elementary School
Elementary: CatholicSt Isidore Elementary School
Elementary: CatholicÉcole élémentaire publique Kanata
Elementary: PublicSouth March Public School
Elementary: PublicHuntley Centennial Public School
Elementary: PublicJack Donohue Public School
Elementary: PublicFrederick Banting Secondary Alternate Pr
Secondary: PublicAll Saints Catholic High School
Secondary: CatholicHoly Trinity Catholic High School
Secondary: CatholicSacred Heart High School
Secondary: CatholicEarl of March Secondary School
Secondary: PublicWest Carleton Secondary School
Secondary: Public-
Wag Agility
Ottawa ON 6.68km -
W. C. Bowes Park
Ontario 7.06km -
Richardson Heritage Park
Ottawa ON 7.84km
-
Scotiabank
Hwy 49, Carp ON K0A 1L0 0.96km -
CIBC
700 March Rd, Kanata ON K2K 2V9 7.4km -
President's Choice Financial ATM
499 Terry Fox Dr, Kanata ON K2T 1H7 9.72km
- 4 bath
- 4 bed
45 SYNERGY Way, Kanata, Ontario • K2K 1X7 • 9005 - Kanata - Kanata (North West)
- 4 bath
- 7 bed
6548 Carp Road, Carp - Dunrobin - Huntley - Fitzroy and , Ontario • K0A 2H0 • 9401 - Fitzroy
