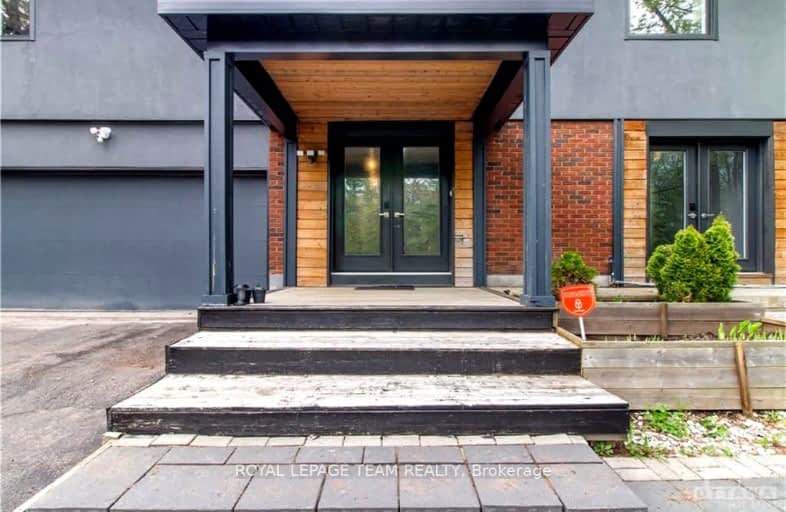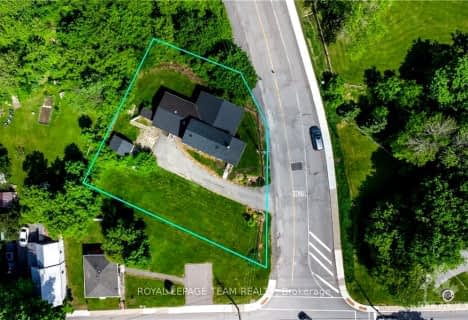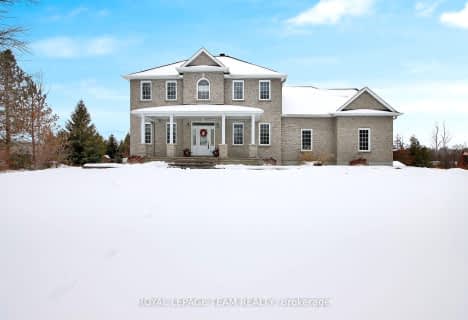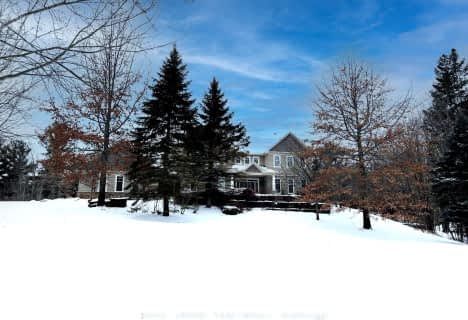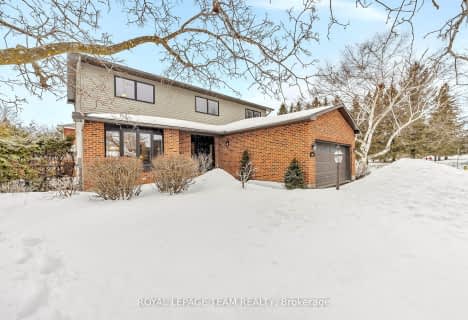
St Isidore Elementary School
Elementary: CatholicÉcole élémentaire publique Kanata
Elementary: PublicSouth March Public School
Elementary: PublicHuntley Centennial Public School
Elementary: PublicSt. Gabriel Elementary School
Elementary: CatholicJack Donohue Public School
Elementary: PublicFrederick Banting Secondary Alternate Pr
Secondary: PublicAll Saints Catholic High School
Secondary: CatholicHoly Trinity Catholic High School
Secondary: CatholicSacred Heart High School
Secondary: CatholicEarl of March Secondary School
Secondary: PublicWest Carleton Secondary School
Secondary: Public- 3 bath
- 3 bed
348 Donald B. Munro Drive, Carp - Huntley Ward, Ontario • K0A 1L0 • 9101 - Carp
- 3 bath
- 3 bed
- 1500 sqft
153 Pineridge Road, Carp - Huntley Ward, Ontario • K0A 1L0 • 9101 - Carp
