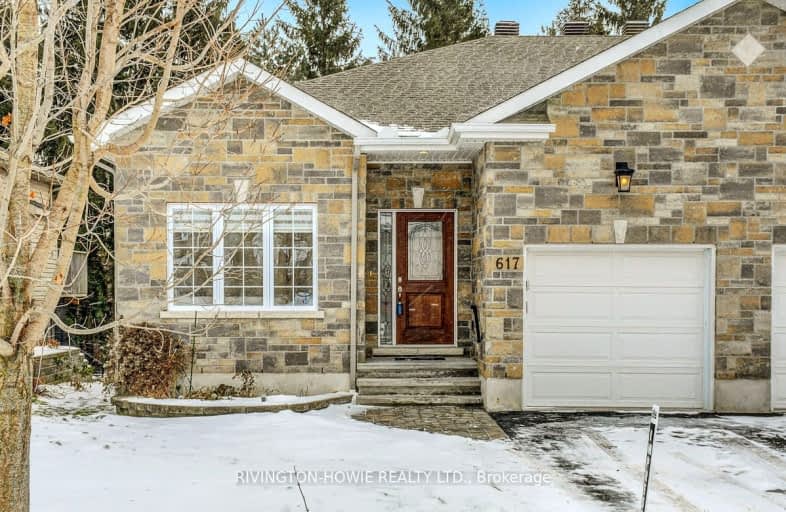Car-Dependent
- Almost all errands require a car.
Minimal Transit
- Almost all errands require a car.
Somewhat Bikeable
- Most errands require a car.

St Isidore Elementary School
Elementary: CatholicÉcole élémentaire publique Kanata
Elementary: PublicSouth March Public School
Elementary: PublicHuntley Centennial Public School
Elementary: PublicSt. Gabriel Elementary School
Elementary: CatholicJack Donohue Public School
Elementary: PublicFrederick Banting Secondary Alternate Pr
Secondary: PublicAll Saints Catholic High School
Secondary: CatholicHoly Trinity Catholic High School
Secondary: CatholicSacred Heart High School
Secondary: CatholicEarl of March Secondary School
Secondary: PublicWest Carleton Secondary School
Secondary: Public-
Richardson Heritage Park
Ottawa ON 6.94km -
Ravenscroft Park
126 Shirleys Brook Dr, Ottawa ON 8.02km -
Kanata Beaver Pond Park
8.17km
-
TD Bank Financial Group
1106 Klondike Rd (March Rd), Kanata ON K2K 0G1 7.07km -
Scotiabank
8111 Campeau Dr (Campeau), Ottawa ON K2T 1B7 9.01km -
President's Choice Financial ATM
200 Earl Grey Dr, Ottawa ON K2T 1B6 9.23km
- 3 bath
- 3 bed
348 Donald B. Munro Drive, Carp - Huntley Ward, Ontario • K0A 1L0 • 9101 - Carp



