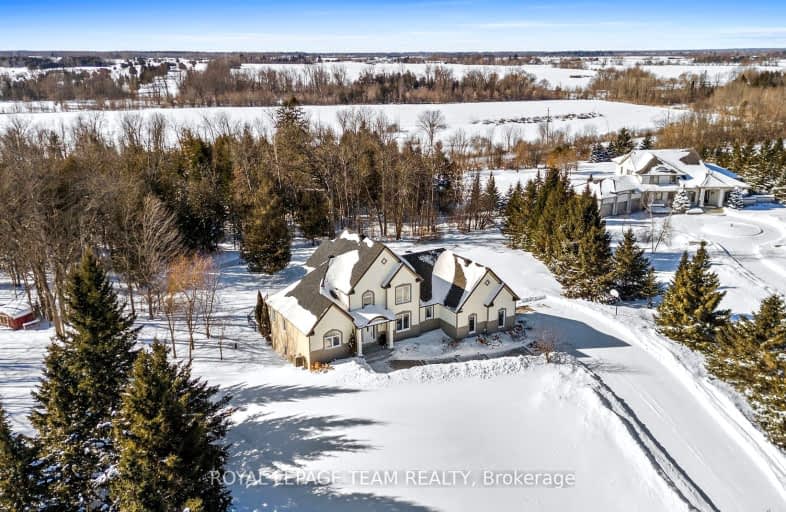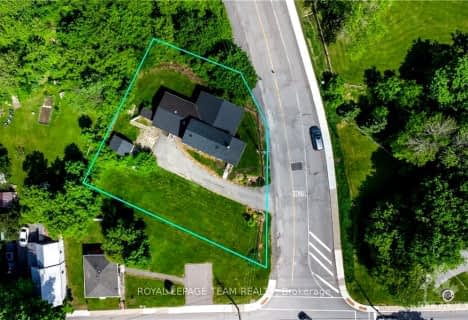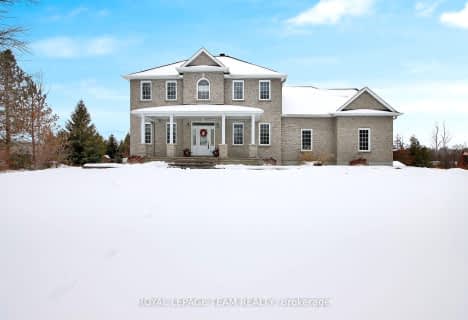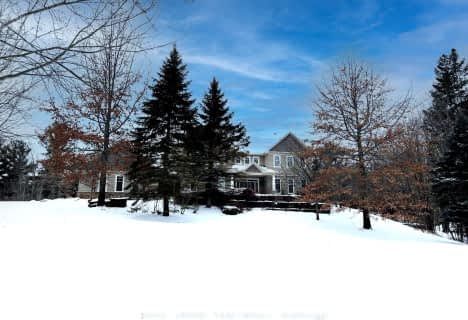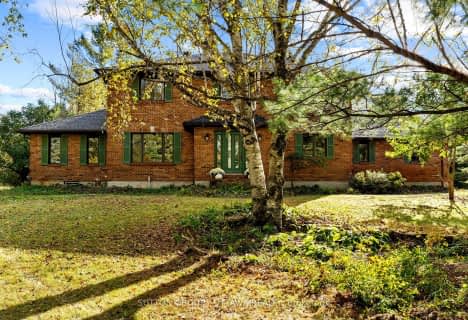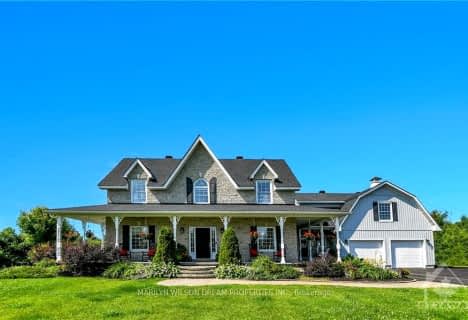Car-Dependent
- Almost all errands require a car.
No Nearby Transit
- Almost all errands require a car.
Somewhat Bikeable
- Almost all errands require a car.

Kanata Highlands Public School
Elementary: PublicSt Isidore Elementary School
Elementary: CatholicÉcole élémentaire publique Kanata
Elementary: PublicHuntley Centennial Public School
Elementary: PublicSt. Gabriel Elementary School
Elementary: CatholicJack Donohue Public School
Elementary: PublicFrederick Banting Secondary Alternate Pr
Secondary: PublicAll Saints Catholic High School
Secondary: CatholicHoly Trinity Catholic High School
Secondary: CatholicSacred Heart High School
Secondary: CatholicEarl of March Secondary School
Secondary: PublicWest Carleton Secondary School
Secondary: Public-
W. C. Bowes Park
Ontario 4.73km -
Richardson Heritage Park
Ottawa ON 4.93km -
Active Recreation
232 Flamborough Way, Ottawa ON K2W 1G5 5.1km
-
BMO Bank of Montreal
720 March Rd, Kanata ON K2K 2R9 5.72km -
TD Bank Financial Group
110 Earl Grey Dr, Kanata ON K2T 1B6 7.15km -
TD Bank Financial Group
225 Huntmar Dr, Ottawa ON K2S 1B9 7.25km
- — bath
- — bed
899 Oak Creek Road, Carp - Huntley Ward, Ontario • K0A 1L0 • 9104 - Huntley Ward (South East)
- 5 bath
- 3 bed
105 Lochcarron Crescent, Carp - Huntley Ward, Ontario • K0A 1L0 • 9104 - Huntley Ward (South East)
- 4 bath
- 4 bed
45 SYNERGY Way, Kanata, Ontario • K2K 1X7 • 9005 - Kanata - Kanata (North West)
