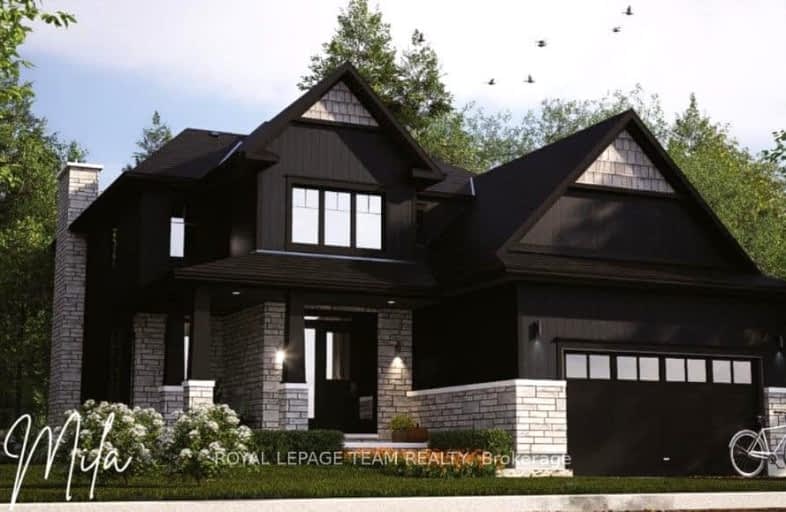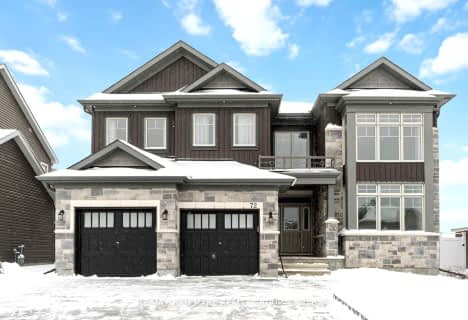Car-Dependent
- Almost all errands require a car.
No Nearby Transit
- Almost all errands require a car.
Somewhat Bikeable
- Most errands require a car.

Kanata Highlands Public School
Elementary: PublicSt Michael (Corkery) Elementary School
Elementary: CatholicSt Isidore Elementary School
Elementary: CatholicÉcole élémentaire publique Kanata
Elementary: PublicHuntley Centennial Public School
Elementary: PublicJack Donohue Public School
Elementary: PublicFrederick Banting Secondary Alternate Pr
Secondary: PublicAll Saints Catholic High School
Secondary: CatholicHoly Trinity Catholic High School
Secondary: CatholicSacred Heart High School
Secondary: CatholicEarl of March Secondary School
Secondary: PublicWest Carleton Secondary School
Secondary: Public-
Richardson Heritage Park
Ottawa ON 7.38km -
Monk Environmental Land
Ottawa ON 8.47km -
Ladybird Park
Ottawa ON 8.59km
-
CIBC
700 March Rd, Kanata ON K2K 2V9 9km -
TD Bank Financial Group
1106 Klondike Rd (March Rd), Kanata ON K2K 0G1 9.05km -
TD Canada Trust Branch and ATM
1106 Klondike Rd, Kanata ON K2K 0G1 9.07km
- 4 bath
- 5 bed
72 Wingover Pvt, Carp - Huntley Ward, Ontario • K0A 1L0 • 9104 - Huntley Ward (South East)





