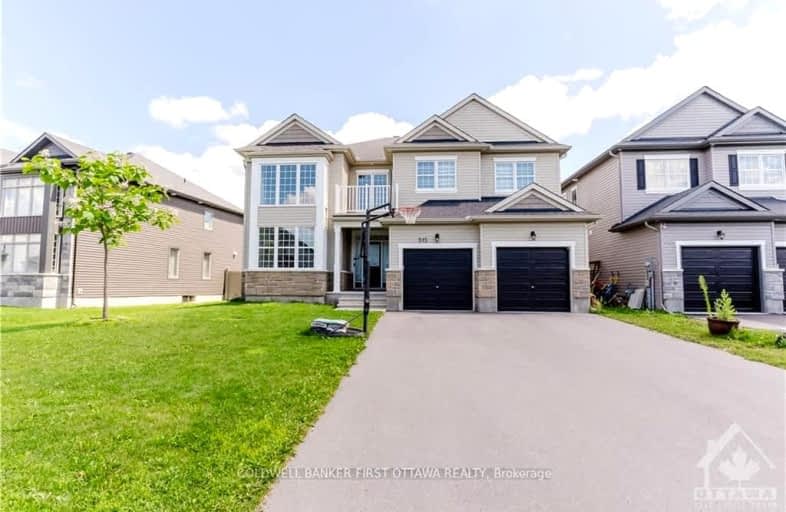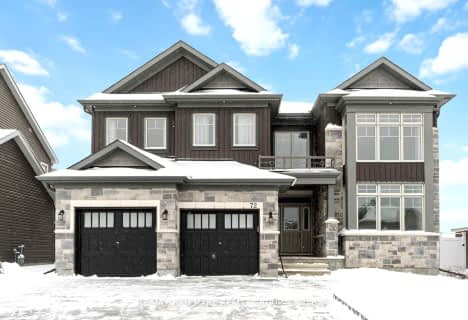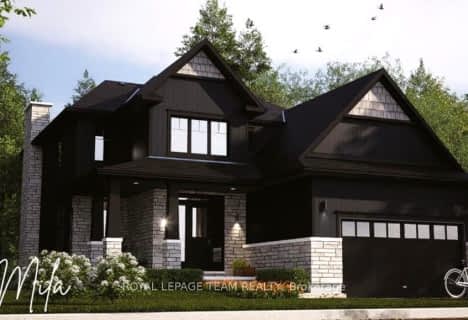Sold on Nov 05, 2024
Note: Property is not currently for sale or for rent.

-
Type: Detached
-
Style: 2-Storey
-
Lot Size: 60.21 x 129.69
-
Age: No Data
-
Taxes: $7,117 per year
-
Days on Site: 34 Days
-
Added: Oct 02, 2024 (1 month on market)
-
Updated:
-
Last Checked: 3 months ago
-
MLS®#: X9522079
-
Listed By: Coldwell banker first ottawa realty
Flooring: Carpet Over Hardwood, Flooring: Hardwood, This stunning 4-bedroom, 4-bathroom residence is a masterpiece of luxury and style, offering an unparalleled living experience. Every detail in this home exudes elegance, from high-end flooring to an abundance of natural light. The entryway features an elegant and open design, with large windows, all thoughtfully designed to welcome guests. The main floor office adds versatility to the well-designed layout. The great room, with its soaring ceilings, creates an open, inviting ambiance. At the heart of the home is a chef's kitchen that will delight any culinary enthusiast, featuring top-of-the-line appliances, cabinetry, and exquisite countertops. Adjacent is a charming breakfast nook and sunroom, ideal for relaxing with morning coffee. The second floor loft provides additional flexibility as family space or media room. Outside, an in-ground pool, installed in 2022, offering the perfect setting for relaxation and entertaining. This home is a true sanctuary of modern comfort and elegance., Flooring: Ceramic
Property Details
Facts for 515 ALBERT BOYD, Carp - Huntley Ward
Status
Days on Market: 34
Last Status: Sold
Sold Date: Nov 05, 2024
Closed Date: Dec 20, 2024
Expiry Date: Jan 13, 2025
Sold Price: $1,100,000
Unavailable Date: Nov 30, -0001
Input Date: Oct 02, 2024
Property
Status: Sale
Property Type: Detached
Style: 2-Storey
Area: Carp - Huntley Ward
Community: 9104 - Huntley Ward (South East)
Availability Date: IMM
Inside
Bedrooms: 4
Bathrooms: 4
Kitchens: 1
Rooms: 17
Air Conditioning: Central Air
Fireplace: Yes
Washrooms: 4
Utilities
Gas: Yes
Building
Basement: Full
Basement 2: Unfinished
Heat Type: Forced Air
Heat Source: Gas
Exterior: Concrete
Exterior: Stone
Water Supply: Municipal
Parking
Garage Spaces: 2
Garage Type: Attached
Total Parking Spaces: 4
Fees
Tax Year: 2023
Common Elements Included: Yes
Tax Legal Description: See Attachment
Taxes: $7,117
Highlights
Feature: Fenced Yard
Land
Cross Street: HWY 417 exit March R
Municipality District: Carp - Huntley Ward
Fronting On: North
Parcel Number: 045380759
Pool: Inground
Sewer: Septic
Lot Depth: 129.69
Lot Frontage: 60.21
Zoning: RES
Easements Restrictions: Easement
Rural Services: Natural Gas
Additional Media
- Virtual Tour: https://youtu.be/AYdGKlC3TTo?si=ccumGApCtjvXQUny
Rooms
Room details for 515 ALBERT BOYD, Carp - Huntley Ward
| Type | Dimensions | Description |
|---|---|---|
| Great Rm Main | 3.78 x 5.30 | |
| Living Main | 4.26 x 5.30 | |
| Dining Main | 3.47 x 4.34 | |
| Kitchen Main | 3.91 x 5.18 | |
| Dining Main | 3.91 x 4.26 | |
| Sunroom Main | 3.83 x 4.11 | |
| Office Main | 3.04 x 4.14 | |
| Laundry Main | 1.95 x 2.46 | |
| Br 2nd | 3.07 x 6.40 | |
| Br 2nd | 3.35 x 3.47 | |
| Br 2nd | 3.65 x 4.26 | |
| Prim Bdrm 2nd | 5.08 x 5.48 |
| XXXXXXXX | XXX XX, XXXX |
XXXXXXX XXX XXXX |
|
| XXX XX, XXXX |
XXXXXX XXX XXXX |
$X,XXX,XXX | |
| XXXXXXXX | XXX XX, XXXX |
XXXXXX XXX XXXX |
$X,XXX,XXX |
| XXXXXXXX XXXXXXX | XXX XX, XXXX | XXX XXXX |
| XXXXXXXX XXXXXX | XXX XX, XXXX | $1,149,900 XXX XXXX |
| XXXXXXXX XXXXXX | XXX XX, XXXX | $1,149,900 XXX XXXX |

Kanata Highlands Public School
Elementary: PublicSt Michael (Corkery) Elementary School
Elementary: CatholicSt Isidore Elementary School
Elementary: CatholicÉcole élémentaire publique Kanata
Elementary: PublicHuntley Centennial Public School
Elementary: PublicJack Donohue Public School
Elementary: PublicFrederick Banting Secondary Alternate Pr
Secondary: PublicAll Saints Catholic High School
Secondary: CatholicHoly Trinity Catholic High School
Secondary: CatholicSacred Heart High School
Secondary: CatholicEarl of March Secondary School
Secondary: PublicWest Carleton Secondary School
Secondary: Public- 4 bath
- 5 bed
72 Wingover Pvt, Carp - Huntley Ward, Ontario • K0A 1L0 • 9104 - Huntley Ward (South East)
- 4 bath
- 4 bed
136 Chandelle Private, Carp - Huntley Ward, Ontario • K0A 1L0 • 9104 - Huntley Ward (South East)




