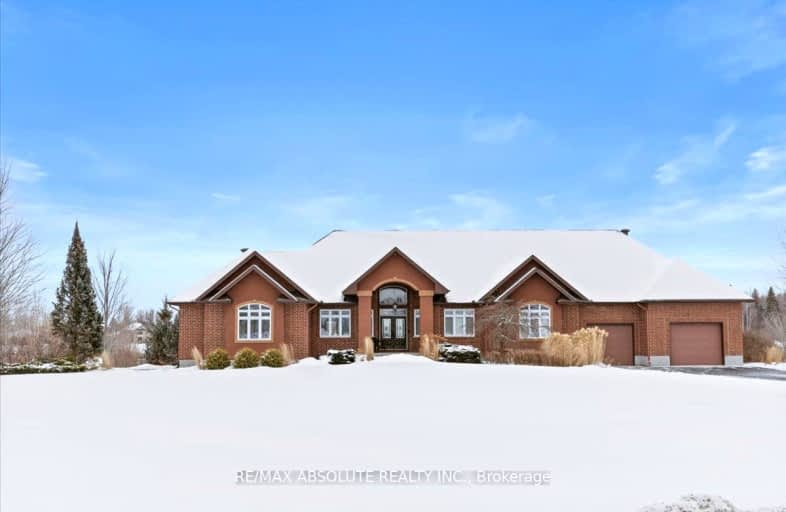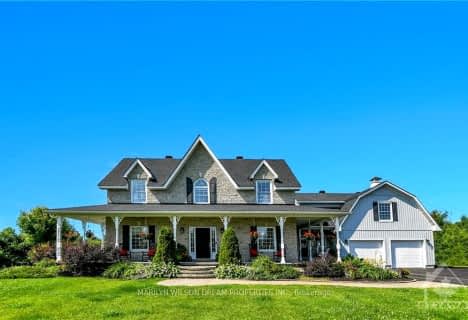Car-Dependent
- Almost all errands require a car.
No Nearby Transit
- Almost all errands require a car.
Somewhat Bikeable
- Most errands require a car.

Kanata Highlands Public School
Elementary: PublicAll Saints Catholic Intermediate School
Elementary: CatholicÉcole élémentaire publique Kanata
Elementary: PublicHuntley Centennial Public School
Elementary: PublicSt. Gabriel Elementary School
Elementary: CatholicJack Donohue Public School
Elementary: PublicÉcole secondaire catholique Paul-Desmarais
Secondary: CatholicFrederick Banting Secondary Alternate Pr
Secondary: PublicAll Saints Catholic High School
Secondary: CatholicHoly Trinity Catholic High School
Secondary: CatholicSacred Heart High School
Secondary: CatholicEarl of March Secondary School
Secondary: Public-
Richardson Heritage Park
Ottawa ON 4.58km -
Carp Fair
3790 Carp Rd, Carp ON K0A 1L0 4.99km -
Broughton Park
5km
-
TD Bank Financial Group
225 Huntmar Dr, Ottawa ON K2S 1B9 5.83km -
Scotiabank
8111 Campeau Dr (Campeau), Ottawa ON K2T 1B7 6.32km -
TD Bank Financial Group
110 Earl Grey Dr, Kanata ON K2T 1B6 6.54km
- — bath
- — bed
899 Oak Creek Road, Carp - Huntley Ward, Ontario • K0A 1L0 • 9104 - Huntley Ward (South East)




