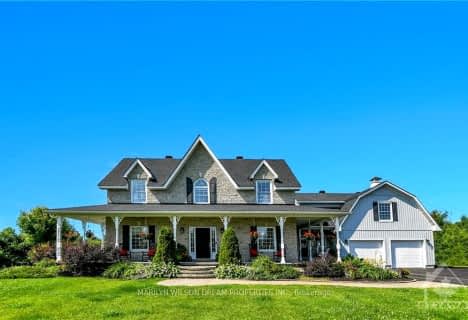

Kanata Highlands Public School
Elementary: PublicAll Saints Catholic Intermediate School
Elementary: CatholicSt. Stephen Catholic Elementary School
Elementary: CatholicHuntley Centennial Public School
Elementary: PublicSt. Gabriel Elementary School
Elementary: CatholicJack Donohue Public School
Elementary: PublicÉcole secondaire catholique Paul-Desmarais
Secondary: CatholicFrederick Banting Secondary Alternate Pr
Secondary: PublicAll Saints Catholic High School
Secondary: CatholicHoly Trinity Catholic High School
Secondary: CatholicSacred Heart High School
Secondary: CatholicEarl of March Secondary School
Secondary: Public- — bath
- — bed
899 Oak Creek Road, Carp - Huntley Ward, Ontario • K0A 1L0 • 9104 - Huntley Ward (South East)
