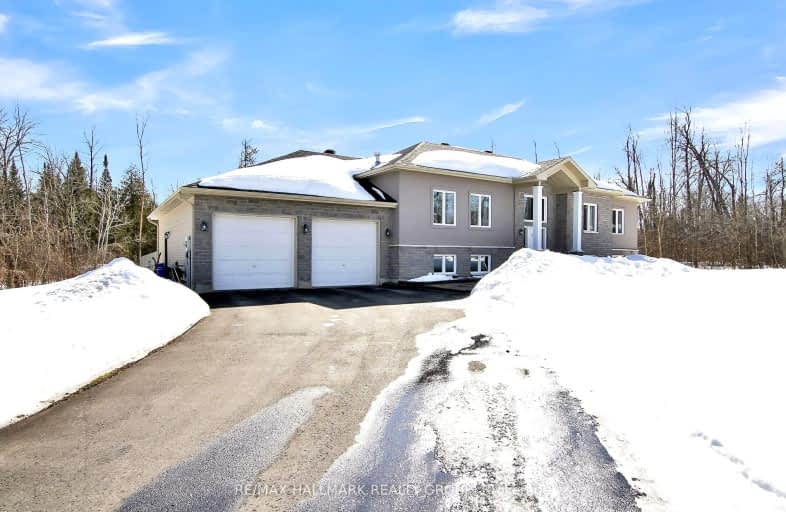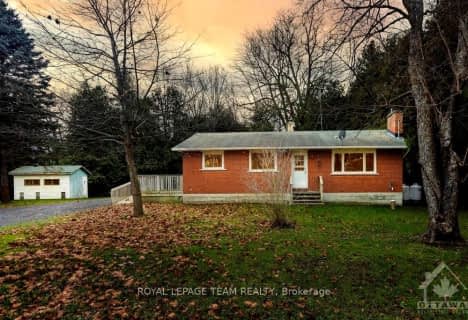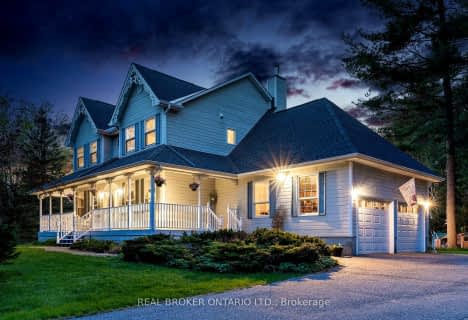Car-Dependent
- Almost all errands require a car.
No Nearby Transit
- Almost all errands require a car.
Somewhat Bikeable
- Most errands require a car.

Kanata Highlands Public School
Elementary: PublicHoly Spirit Elementary School
Elementary: CatholicSt. Stephen Catholic Elementary School
Elementary: CatholicA. Lorne Cassidy Elementary School
Elementary: PublicHuntley Centennial Public School
Elementary: PublicSt. Gabriel Elementary School
Elementary: CatholicÉcole secondaire catholique Paul-Desmarais
Secondary: CatholicFrederick Banting Secondary Alternate Pr
Secondary: PublicAll Saints Catholic High School
Secondary: CatholicHoly Trinity Catholic High School
Secondary: CatholicSacred Heart High School
Secondary: CatholicEarl of March Secondary School
Secondary: Public-
Bryanston Gate Park
Stittsville ON 5.18km -
Richardson Heritage Park
Ottawa ON 5.66km -
Stitt Street Park
Stittsville ON 5.76km
-
TD Bank Financial Group
1270 Stittsville Main St, Stittsville ON K2S 1B1 5.29km -
President's Choice Financial ATM
499 Terry Fox Dr, Kanata ON K2T 1H7 6.54km -
RBC Royal Bank
1615 Main St, Stittsville ON K2S 1B8 6.87km







