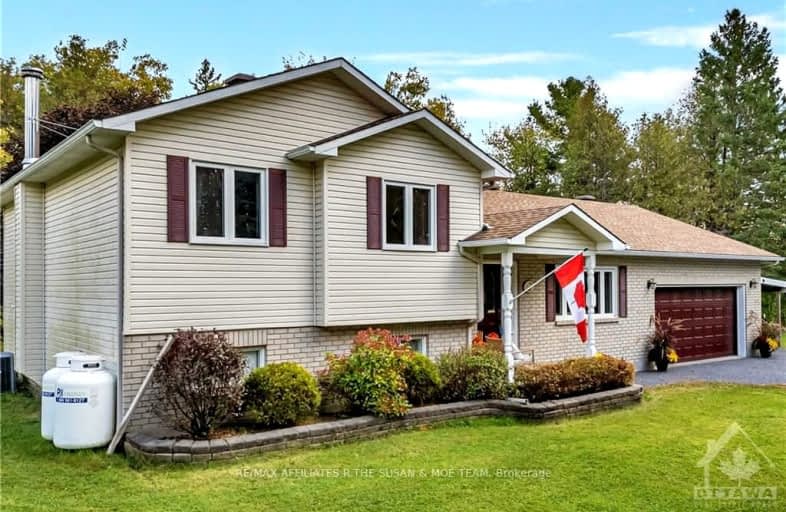
Video Tour
Car-Dependent
- Almost all errands require a car.
0
/100
No Nearby Transit
- Almost all errands require a car.
0
/100
Somewhat Bikeable
- Most errands require a car.
29
/100

Kanata Highlands Public School
Elementary: Public
6.39 km
Holy Spirit Elementary School
Elementary: Catholic
5.31 km
All Saints Catholic Intermediate School
Elementary: Catholic
7.47 km
St. Stephen Catholic Elementary School
Elementary: Catholic
4.72 km
A. Lorne Cassidy Elementary School
Elementary: Public
4.77 km
St. Gabriel Elementary School
Elementary: Catholic
7.57 km
École secondaire catholique Paul-Desmarais
Secondary: Catholic
7.51 km
Frederick Banting Secondary Alternate Pr
Secondary: Public
5.60 km
All Saints Catholic High School
Secondary: Catholic
7.47 km
Holy Trinity Catholic High School
Secondary: Catholic
8.02 km
Sacred Heart High School
Secondary: Catholic
6.47 km
Earl of March Secondary School
Secondary: Public
9.41 km
-
Deer Run Park
ON 5.8km -
Village Square Park
Ottawa ON 5.82km -
Coyote Run Park
367 W Ridge Dr (Mazari Cres), Stittsville ON 6.34km
-
CIBC
1250 Main St, Stittsville ON K2S 1S9 4.83km -
Scotiabank
1271 Main St (at Carp Road), Stittsville ON K2S 2E4 4.97km -
Stittsville Hair Design
268 Par-La-Ville Cir, Stittsville ON K2S 0M4 5.68km

