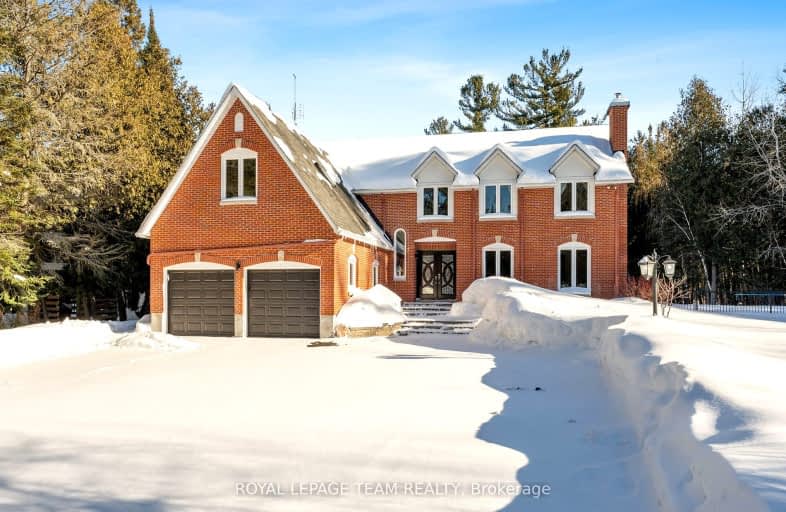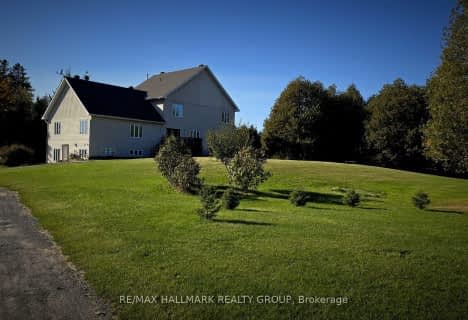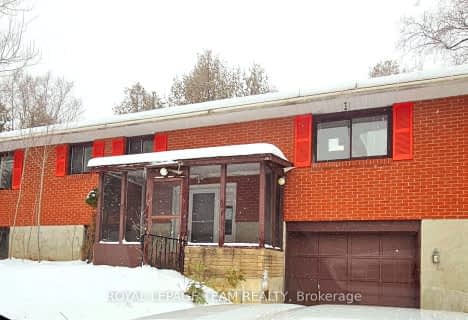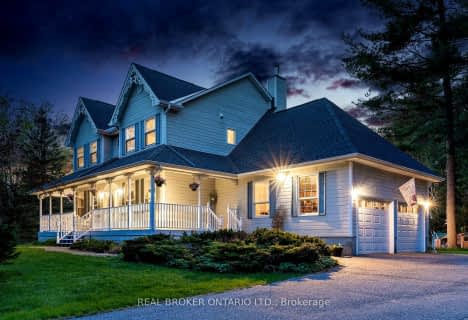Car-Dependent
- Almost all errands require a car.
No Nearby Transit
- Almost all errands require a car.
Somewhat Bikeable
- Most errands require a car.

Kanata Highlands Public School
Elementary: PublicHoly Spirit Elementary School
Elementary: CatholicSt Michael (Corkery) Elementary School
Elementary: CatholicSt. Stephen Catholic Elementary School
Elementary: CatholicA. Lorne Cassidy Elementary School
Elementary: PublicHuntley Centennial Public School
Elementary: PublicÉcole secondaire catholique Paul-Desmarais
Secondary: CatholicFrederick Banting Secondary Alternate Pr
Secondary: PublicAll Saints Catholic High School
Secondary: CatholicHoly Trinity Catholic High School
Secondary: CatholicSacred Heart High School
Secondary: CatholicEarl of March Secondary School
Secondary: Public-
Stitt Street Park
Stittsville ON 6.62km -
Bryanston Gate Park
Stittsville ON 6.89km -
Deer Run Park
ON 7.13km
-
TD Bank Financial Group
1270 Stittsville Main St, Stittsville ON K2S 1B1 6.57km -
RBC Royal Bank
1615 Main St, Stittsville ON K2S 1B8 7.78km -
Banque Nationale du Canada
5557 Hazeldean Rd, Stittsville ON K2S 0P5 8.86km





