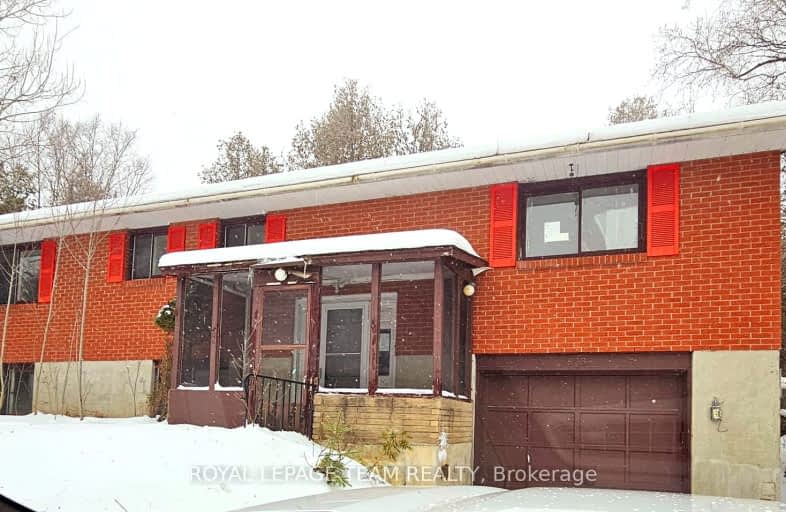Car-Dependent
- Almost all errands require a car.
0
/100
No Nearby Transit
- Almost all errands require a car.
0
/100
Somewhat Bikeable
- Most errands require a car.
36
/100

Kanata Highlands Public School
Elementary: Public
9.29 km
Holy Spirit Elementary School
Elementary: Catholic
8.52 km
St Michael (Corkery) Elementary School
Elementary: Catholic
5.44 km
St. Stephen Catholic Elementary School
Elementary: Catholic
8.03 km
A. Lorne Cassidy Elementary School
Elementary: Public
7.95 km
Huntley Centennial Public School
Elementary: Public
8.46 km
École secondaire catholique Paul-Desmarais
Secondary: Catholic
10.81 km
Frederick Banting Secondary Alternate Pr
Secondary: Public
8.77 km
All Saints Catholic High School
Secondary: Catholic
10.24 km
Holy Trinity Catholic High School
Secondary: Catholic
11.16 km
Sacred Heart High School
Secondary: Catholic
9.70 km
Earl of March Secondary School
Secondary: Public
12.41 km
-
Carroll Homestead Park
3447 Old Almonte Rd, Ottawa ON K0A 1L0 2.78km -
Richardson Heritage Park
Ottawa ON 9.09km -
Coyote Run Park
367 W Ridge Dr (Mazari Cres), Stittsville ON 9.25km
-
TD Canada Trust Branch and ATM
1270 Stittsville Main St, Stittsville ON K2S 1B1 8.12km -
Stittsville Hair Design
268 Par-La-Ville Cir, Stittsville ON K2S 0M4 8.96km -
RBC Royal Bank
1615 Main St, Stittsville ON K2S 1B8 9.39km


