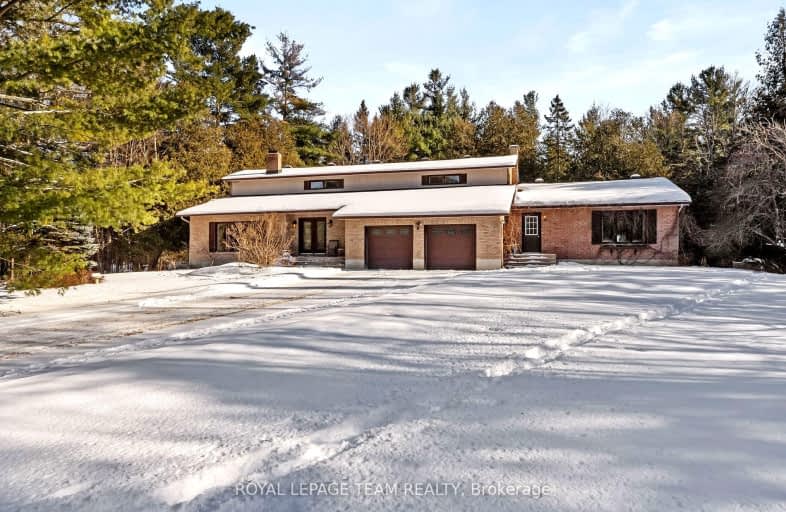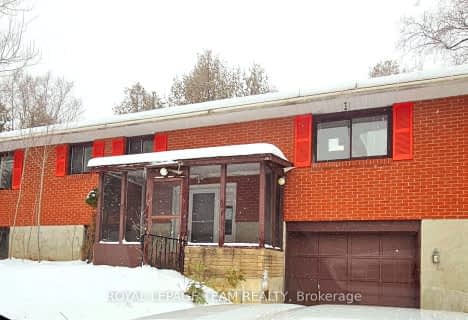
Car-Dependent
- Almost all errands require a car.
No Nearby Transit
- Almost all errands require a car.
Somewhat Bikeable
- Most errands require a car.

Holy Spirit Elementary School
Elementary: CatholicR Tait McKenzie Public School
Elementary: PublicSt Michael (Corkery) Elementary School
Elementary: CatholicSt. Stephen Catholic Elementary School
Elementary: CatholicA. Lorne Cassidy Elementary School
Elementary: PublicHuntley Centennial Public School
Elementary: PublicFrederick Banting Secondary Alternate Pr
Secondary: PublicAlmonte District High School
Secondary: PublicAll Saints Catholic High School
Secondary: CatholicHoly Trinity Catholic High School
Secondary: CatholicSacred Heart High School
Secondary: CatholicT R Leger School of Adult & Continuing Secondary School
Secondary: Public-
Kittiwake Park
15 Kittiwake Dr, Ottawa ON 8.84km -
Carp Fair
3790 Carp Rd, Carp ON K0A 1L0 9.05km -
Crossing Bridge Park
Hobin St, Ottawa ON 9.44km
-
TD Bank Financial Group
1270 Stittsville Main St, Stittsville ON K2S 1B1 9.79km -
President's Choice Financial ATM
1251 Main St, Stittsville ON K2S 2E5 9.99km -
TD Bank Financial Group
225 Huntmar Dr, Ottawa ON K2S 1B9 10.48km


