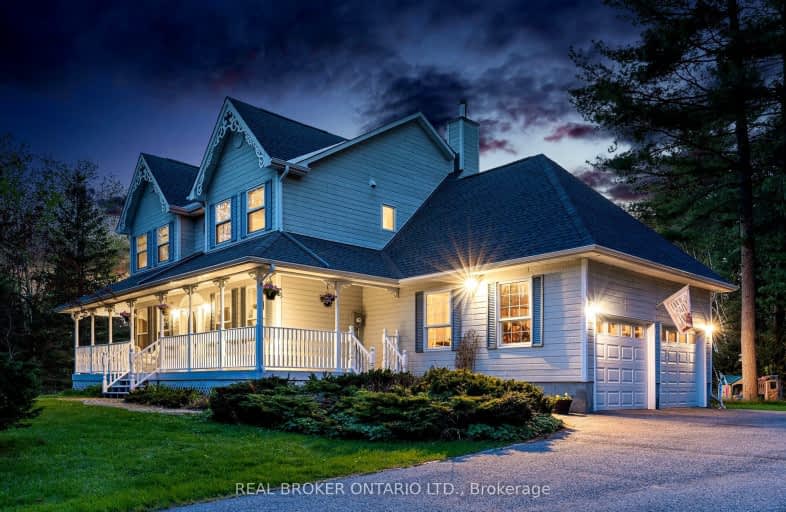Car-Dependent
- Almost all errands require a car.
0
/100
No Nearby Transit
- Almost all errands require a car.
0
/100
Somewhat Bikeable
- Most errands require a car.
40
/100

Kanata Highlands Public School
Elementary: Public
7.89 km
Holy Spirit Elementary School
Elementary: Catholic
7.22 km
St Michael (Corkery) Elementary School
Elementary: Catholic
6.67 km
St. Stephen Catholic Elementary School
Elementary: Catholic
6.64 km
A. Lorne Cassidy Elementary School
Elementary: Public
6.66 km
Huntley Centennial Public School
Elementary: Public
8.08 km
École secondaire catholique Paul-Desmarais
Secondary: Catholic
9.43 km
Frederick Banting Secondary Alternate Pr
Secondary: Public
7.49 km
All Saints Catholic High School
Secondary: Catholic
8.86 km
Holy Trinity Catholic High School
Secondary: Catholic
9.72 km
Sacred Heart High School
Secondary: Catholic
8.38 km
Earl of March Secondary School
Secondary: Public
10.99 km
-
Village Square Park
Ottawa ON 7.7km -
Richardson Heritage Park
Ottawa ON 7.73km -
Broughton Park
7.96km
-
TD Canada Trust Branch and ATM
1270 Stittsville Main St, Stittsville ON K2S 1B1 6.79km -
Scotiabank
1271 Main St (at Carp Road), Stittsville ON K2S 2E4 6.89km -
President's Choice Financial ATM
1251 Main St, Stittsville ON K2S 2E5 6.95km


