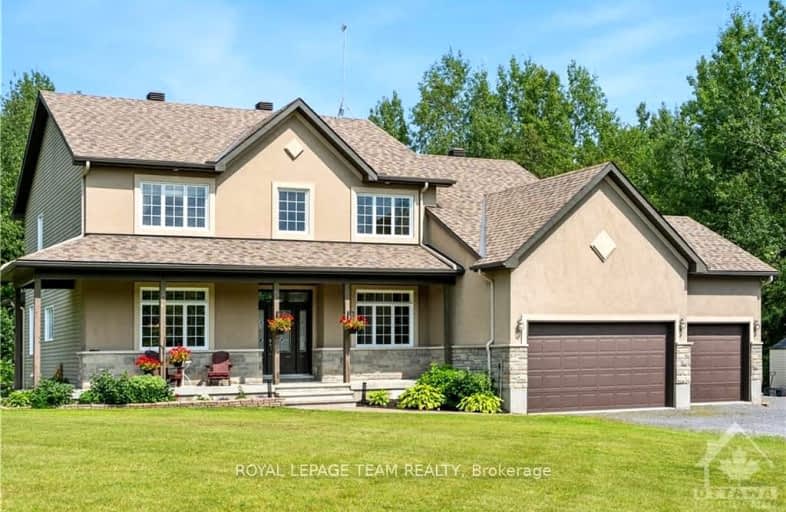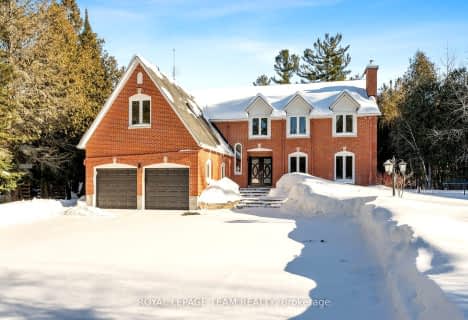Sold on Oct 28, 2024
Note: Property is not currently for sale or for rent.

-
Type: Detached
-
Style: 2-Storey
-
Lot Size: 196.85 x 459.25
-
Age: No Data
-
Taxes: $7,053 per year
-
Days on Site: 94 Days
-
Added: Jul 26, 2024 (3 months on market)
-
Updated:
-
Last Checked: 3 months ago
-
MLS®#: X9450689
-
Listed By: Royal lepage team realty
Flooring: Tile, Wonderful 2 Story,4 Bdrm,5 Bath,3 Car garage situated on an 2+ac estate lot in Canterbury Woods. This custom home was built with care and craftsmanship. The foyer is bright and leads to the lofty family rm that is full of natural light,floor to ceiling ffp and Birch hwd . The stunning granite countertops/maple cabintry would delight anyone creating for a special occasion or family entertaining.The eating area has easy access to the screened in porch and spacious two tier deck.The formal dining area and office greet you at the front entrance. The Main level Primary bedroom has a spacious ensuite,walk in closet and great for extended family.The second level offers three well sized bedrms, 2 full baths.The bonus room has potential for gamers,theatre,office or playroom. so many options. The lower level offers family time plus!10ft ceiling for the Golf simulator, gym area, wet bar and family room with gas ffp.The back yard has a tree lined backdrop to enjoy your summer evenings.Don't wait!, Flooring: Hardwood, Flooring: Carpet W/W & Mixed
Property Details
Facts for 167 WILBERT COX Drive, Carp - Huntley Ward
Status
Days on Market: 94
Last Status: Sold
Sold Date: Oct 28, 2024
Closed Date: Feb 28, 2025
Expiry Date: Oct 30, 2024
Sold Price: $1,245,000
Unavailable Date: Nov 30, -0001
Input Date: Jul 26, 2024
Property
Status: Sale
Property Type: Detached
Style: 2-Storey
Area: Carp - Huntley Ward
Community: 9104 - Huntley Ward (South East)
Availability Date: tba
Inside
Bedrooms: 4
Bathrooms: 5
Rooms: 23
Den/Family Room: Yes
Air Conditioning: Central Air
Fireplace: Yes
Washrooms: 5
Utilities
Gas: Yes
Building
Basement: Finished
Basement 2: Full
Heat Type: Forced Air
Heat Source: Gas
Exterior: Stone
Exterior: Stucco/Plaster
Water Supply Type: Drilled Well
Water Supply: Well
Parking
Garage Spaces: 3
Garage Type: Attached
Total Parking Spaces: 8
Fees
Tax Year: 2024
Tax Legal Description: LOT 16, PLAN 4M1215, OTTAWA. SUBJECT TO AN EASEMENT IN FAVOUR OF
Taxes: $7,053
Highlights
Feature: Golf
Feature: Park
Land
Cross Street: Hwy 417 to Carp Road
Municipality District: Carp - Huntley Ward
Fronting On: West
Parcel Number: 045361196
Sewer: Septic
Lot Depth: 459.25
Lot Frontage: 196.85
Lot Irregularities: 1
Acres: 2-4.99
Zoning: RR3
Easements Restrictions: Easement
Additional Media
- Virtual Tour: https://vimeo.com/990114461/00c9ca191e?share=copy
Rooms
Room details for 167 WILBERT COX Drive, Carp - Huntley Ward
| Type | Dimensions | Description |
|---|---|---|
| Dining Main | 3.17 x 4.24 | |
| Living Main | 4.59 x 6.62 | |
| Dining Main | 2.84 x 4.34 | |
| Office Main | 2.94 x 3.20 | |
| Prim Bdrm Main | 4.06 x 4.26 | |
| Bathroom Main | 2.56 x 3.78 | |
| Other Main | 1.47 x 2.48 | |
| Bathroom Main | - | |
| Foyer Main | 2.08 x 3.32 | |
| Br 2nd | 3.93 x 4.31 | |
| Br 2nd | 3.91 x 4.31 | |
| Br 2nd | 3.17 x 3.88 |
| XXXXXXXX | XXX XX, XXXX |
XXXX XXX XXXX |
$X,XXX,XXX |
| XXX XX, XXXX |
XXXXXX XXX XXXX |
$X,XXX,XXX |
| XXXXXXXX XXXX | XXX XX, XXXX | $1,245,000 XXX XXXX |
| XXXXXXXX XXXXXX | XXX XX, XXXX | $1,275,000 XXX XXXX |

Kanata Highlands Public School
Elementary: PublicHoly Spirit Elementary School
Elementary: CatholicSt. Stephen Catholic Elementary School
Elementary: CatholicA. Lorne Cassidy Elementary School
Elementary: PublicHuntley Centennial Public School
Elementary: PublicSt. Gabriel Elementary School
Elementary: CatholicÉcole secondaire catholique Paul-Desmarais
Secondary: CatholicFrederick Banting Secondary Alternate Pr
Secondary: PublicAll Saints Catholic High School
Secondary: CatholicHoly Trinity Catholic High School
Secondary: CatholicSacred Heart High School
Secondary: CatholicEarl of March Secondary School
Secondary: Public- 3 bath
- 4 bed
2938 Richardson Sideroad, Carp - Huntley Ward, Ontario • K0A 1L0 • 9101 - Carp

