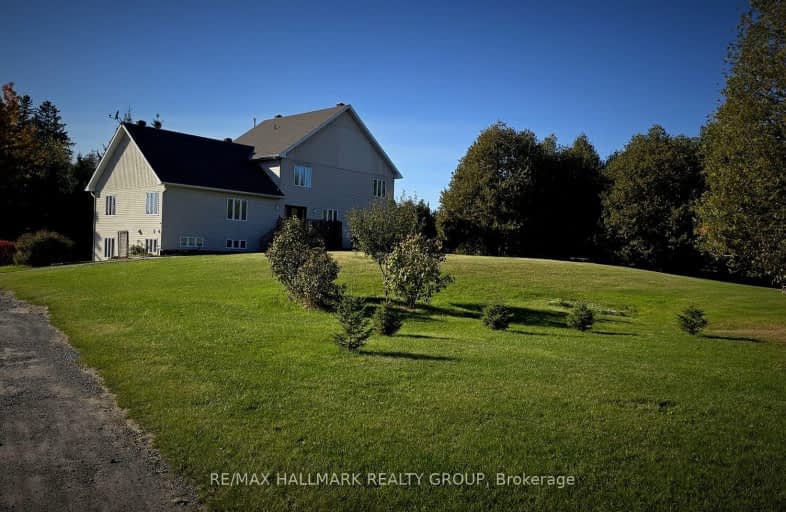Car-Dependent
- Almost all errands require a car.
5
/100
No Nearby Transit
- Almost all errands require a car.
0
/100
Somewhat Bikeable
- Most errands require a car.
27
/100

Kanata Highlands Public School
Elementary: Public
9.06 km
Holy Spirit Elementary School
Elementary: Catholic
6.70 km
St Michael (Corkery) Elementary School
Elementary: Catholic
7.98 km
St. Stephen Catholic Elementary School
Elementary: Catholic
6.62 km
A. Lorne Cassidy Elementary School
Elementary: Public
6.10 km
Huntley Centennial Public School
Elementary: Public
10.60 km
École secondaire catholique Paul-Desmarais
Secondary: Catholic
9.22 km
Frederick Banting Secondary Alternate Pr
Secondary: Public
6.85 km
All Saints Catholic High School
Secondary: Catholic
10.17 km
Holy Trinity Catholic High School
Secondary: Catholic
10.48 km
Sacred Heart High School
Secondary: Catholic
7.87 km
Earl of March Secondary School
Secondary: Public
11.98 km
-
Coyote Run Park
367 W Ridge Dr (Mazari Cres), Stittsville ON 6.98km -
Village Square Park
Ottawa ON 6.99km -
West Ridge Drive Conservation Area
Ottawa ON 6.99km
-
TD Canada Trust Branch and ATM
1270 Stittsville Main St, Stittsville ON K2S 1B1 6.42km -
CIBC
1250 Main St, Stittsville ON K2S 1S9 6.46km -
Scotiabank
1271 Main St (at Carp Road), Stittsville ON K2S 2E4 6.51km


