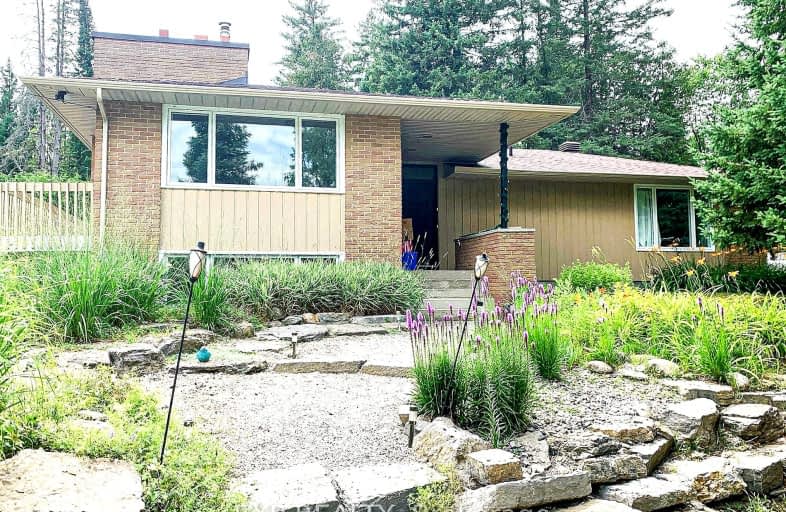Car-Dependent
- Almost all errands require a car.
0
/100
No Nearby Transit
- Almost all errands require a car.
0
/100
Somewhat Bikeable
- Most errands require a car.
38
/100

Kanata Highlands Public School
Elementary: Public
6.82 km
Holy Spirit Elementary School
Elementary: Catholic
7.14 km
St. Stephen Catholic Elementary School
Elementary: Catholic
6.31 km
A. Lorne Cassidy Elementary School
Elementary: Public
6.65 km
Huntley Centennial Public School
Elementary: Public
6.78 km
St. Gabriel Elementary School
Elementary: Catholic
7.67 km
École secondaire catholique Paul-Desmarais
Secondary: Catholic
9.08 km
Frederick Banting Secondary Alternate Pr
Secondary: Public
7.47 km
All Saints Catholic High School
Secondary: Catholic
7.70 km
Holy Trinity Catholic High School
Secondary: Catholic
8.82 km
Sacred Heart High School
Secondary: Catholic
8.24 km
Earl of March Secondary School
Secondary: Public
9.95 km
-
Westridge Park 'a'
Ottawa ON 6.06km -
Richardson Heritage Park
Ottawa ON 6.53km -
John Gooch Park
Ottawa ON K2T 1G2 7km
-
Scotiabank
1271 Main St (at Carp Road), Stittsville ON K2S 2E4 6.74km -
President's Choice Financial ATM
1251 Main St, Stittsville ON K2S 2E5 6.76km -
Scotiabank
8111 Campeau Dr (Campeau), Ottawa ON K2T 1B7 7.72km


