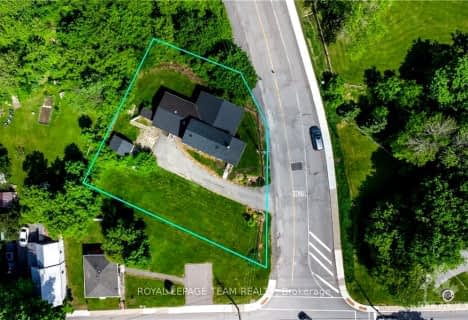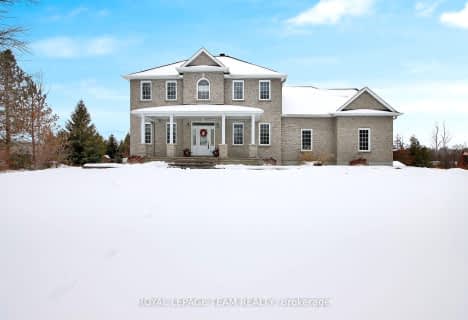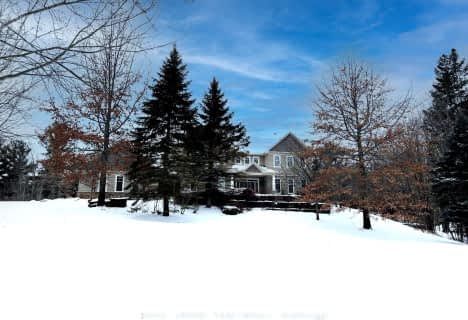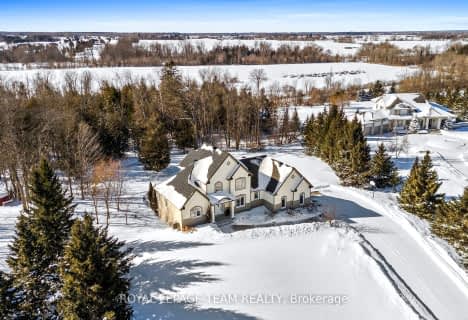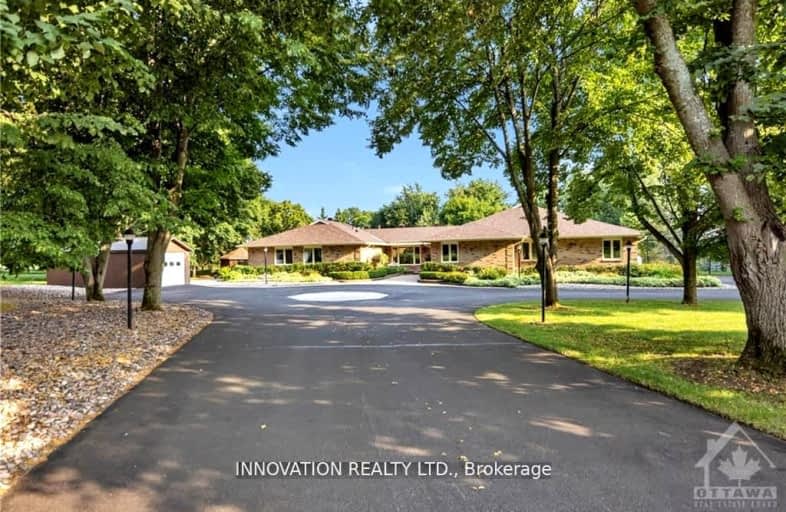
Car-Dependent
- Almost all errands require a car.
No Nearby Transit
- Almost all errands require a car.
Somewhat Bikeable
- Almost all errands require a car.

St Isidore Elementary School
Elementary: CatholicÉcole élémentaire publique Kanata
Elementary: PublicSouth March Public School
Elementary: PublicHuntley Centennial Public School
Elementary: PublicSt. Gabriel Elementary School
Elementary: CatholicJack Donohue Public School
Elementary: PublicFrederick Banting Secondary Alternate Pr
Secondary: PublicAll Saints Catholic High School
Secondary: CatholicHoly Trinity Catholic High School
Secondary: CatholicSacred Heart High School
Secondary: CatholicEarl of March Secondary School
Secondary: PublicWest Carleton Secondary School
Secondary: Public-
Carp Fair
3790 Carp Rd, Carp ON K0A 1L0 2.39km -
Richardson Heritage Park
Ottawa ON 5.92km -
Monk Environmental Land
Ottawa ON 6.02km
-
Banque Nationale du Canada
848 March Rd, Kanata ON K2W 0C9 7.75km -
Scotiabank
8111 Campeau Dr (Campeau), Ottawa ON K2T 1B7 7.99km -
TD Bank Financial Group
110 Earl Grey Dr, Kanata ON K2T 1B6 8.14km
- 4 bath
- 4 bed
45 SYNERGY Way, Kanata, Ontario • K2K 1X7 • 9005 - Kanata - Kanata (North West)
- — bath
- — bed
- — sqft
112 Lady Lochead Lane Lane, Carp - Huntley Ward, Ontario • K0A 1L0 • 9104 - Huntley Ward (South East)


