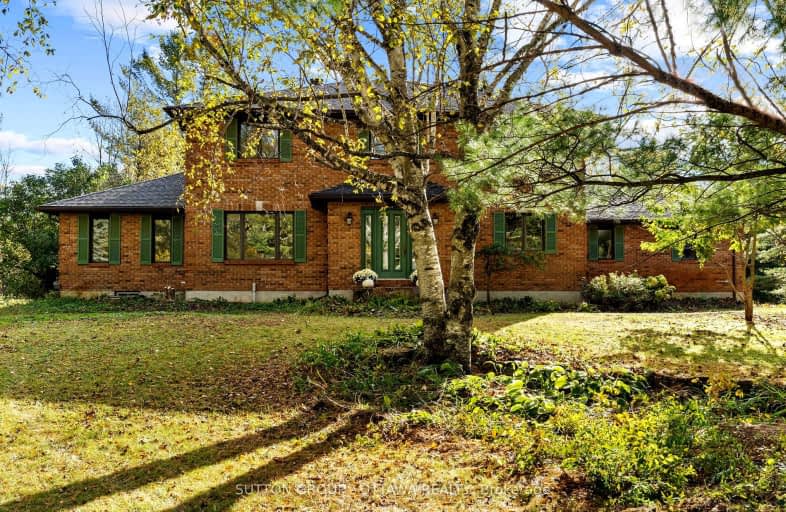Car-Dependent
- Almost all errands require a car.
Minimal Transit
- Almost all errands require a car.
Somewhat Bikeable
- Most errands require a car.

St Isidore Elementary School
Elementary: CatholicÉcole élémentaire catholique Saint-Rémi
Elementary: CatholicÉcole élémentaire publique Kanata
Elementary: PublicSouth March Public School
Elementary: PublicSt. Gabriel Elementary School
Elementary: CatholicJack Donohue Public School
Elementary: PublicÉcole secondaire catholique Paul-Desmarais
Secondary: CatholicFrederick Banting Secondary Alternate Pr
Secondary: PublicA.Y. Jackson Secondary School
Secondary: PublicAll Saints Catholic High School
Secondary: CatholicHoly Trinity Catholic High School
Secondary: CatholicEarl of March Secondary School
Secondary: Public-
W. C. Bowes Park
Ontario 1.99km -
Brookshire Park
1027 Klondike Rd, Kanata ON K2K 0A5 2.87km -
Kanata Beaver Pond Park
4.49km
-
TD Canada Trust Branch and ATM
1106 Klondike Rd, Kanata ON K2K 0G1 2.49km -
TD Bank Financial Group
401 March Rd, Ottawa ON K2K 0K1 4.52km -
Scotiabank
8111 Campeau Dr (Campeau), Ottawa ON K2T 1B7 6.31km
- 5 bath
- 4 bed
- 3000 sqft
17 Rutherglen Terrace, Kanata, Ontario • K2K 3A5 • 9008 - Kanata - Morgan's Grant/South March
- 3 bath
- 4 bed
34 Osler Street, Kanata, Ontario • K2W 0L9 • 9008 - Kanata - Morgan's Grant/South March
- 3 bath
- 4 bed
36 Osler Street, Kanata, Ontario • K2W 0L9 • 9008 - Kanata - Morgan's Grant/South March
- 3 bath
- 4 bed
38 Osler Street, Kanata, Ontario • K2W 0L9 • 9008 - Kanata - Morgan's Grant/South March
- 4 bath
- 4 bed
- 2500 sqft
32 Collingwood Crescent, Kanata, Ontario • K2K 2G7 • 9008 - Kanata - Morgan's Grant/South March
- 3 bath
- 4 bed
330 ELSIE MACGILL Walk, Kanata, Ontario • K2W 0K7 • 9008 - Kanata - Morgan's Grant/South March
- 3 bath
- 4 bed
48 Portadown Crescent, Kanata, Ontario • K2W 1E8 • 9008 - Kanata - Morgan's Grant/South March
- 4 bath
- 4 bed
- 3500 sqft
181 Windance Crescent, Kanata, Ontario • K2W 0A5 • 9008 - Kanata - Morgan's Grant/South March










