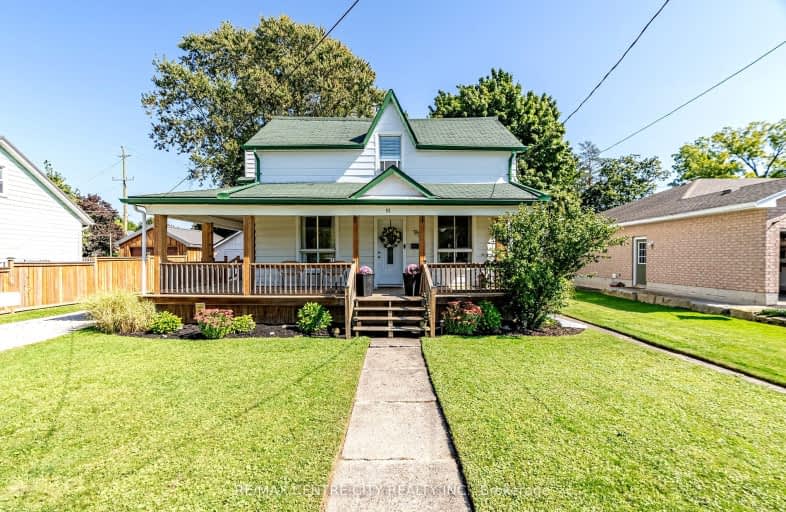
Video Tour
Very Walkable
- Most errands can be accomplished on foot.
76
/100
Bikeable
- Some errands can be accomplished on bike.
67
/100

Assumption Separate School
Elementary: Catholic
0.83 km
Springfield Public School
Elementary: Public
7.67 km
South Dorchester Public School
Elementary: Public
9.19 km
Davenport Public School
Elementary: Public
1.13 km
McGregor Public School
Elementary: Public
0.85 km
Summers' Corners Public School
Elementary: Public
4.25 km
Lord Dorchester Secondary School
Secondary: Public
24.12 km
Arthur Voaden Secondary School
Secondary: Public
16.59 km
Central Elgin Collegiate Institute
Secondary: Public
15.46 km
St Joseph's High School
Secondary: Catholic
15.17 km
Parkside Collegiate Institute
Secondary: Public
17.11 km
East Elgin Secondary School
Secondary: Public
0.75 km
-
Kinsmen Park
Aylmer ON 0.41km -
Palmers Park
Aylmer ON 0.56km -
Rosethorne Park
406 Highview Dr (Sifton Ave), St. Thomas ON N5R 6C4 13.71km
-
BMO Bank of Montreal
390 Talbot St W, Aylmer ON N5H 1K7 0.52km -
Scotiabank
42 Talbot St E, Aylmer ON N5H 1H4 0.57km -
President's Choice Financial Pavilion and ATM
1063 Talbot St, St. Thomas ON N5P 1G4 14.86km




