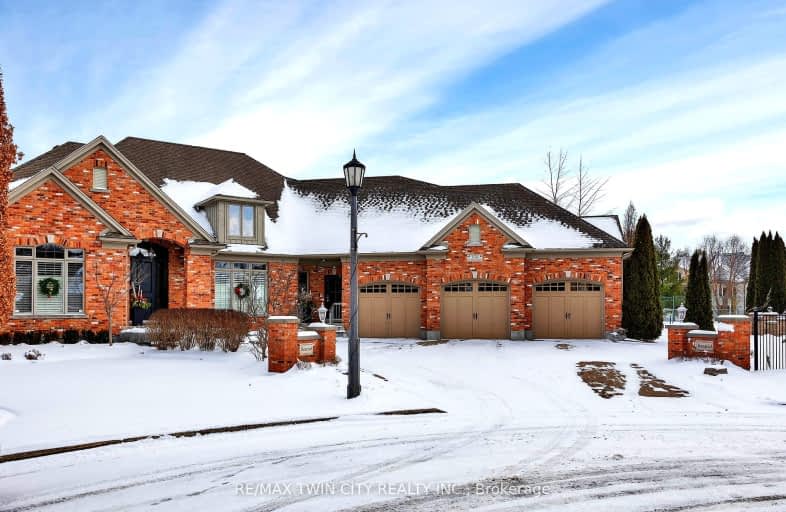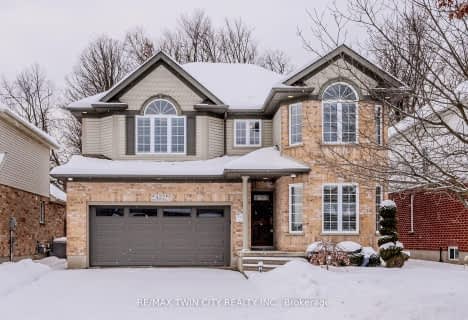Car-Dependent
- Almost all errands require a car.
Minimal Transit
- Almost all errands require a car.
Somewhat Bikeable
- Most errands require a car.

Lexington Public School
Elementary: PublicBridgeport Public School
Elementary: PublicMillen Woods Public School
Elementary: PublicSt Matthew Catholic Elementary School
Elementary: CatholicSt Luke Catholic Elementary School
Elementary: CatholicLester B Pearson PS Public School
Elementary: PublicRosemount - U Turn School
Secondary: PublicSt David Catholic Secondary School
Secondary: CatholicKitchener Waterloo Collegiate and Vocational School
Secondary: PublicBluevale Collegiate Institute
Secondary: PublicWaterloo Collegiate Institute
Secondary: PublicCameron Heights Collegiate Institute
Secondary: Public-
Kiwanis dog park
Kitchener ON 0.22km -
Angler Way Park
Waterloo ON 2.27km -
Eastbridge Green
Waterloo ON 2.87km
-
BMO Bank of Montreal
425 University Ave E, Waterloo ON N2K 4C9 1.83km -
Scotiabank
504 Lancaster St W, Kitchener ON N2K 1L9 2.97km -
President's Choice Financial ATM
555 Davenport Rd, Waterloo ON N2L 6L2 3.78km













