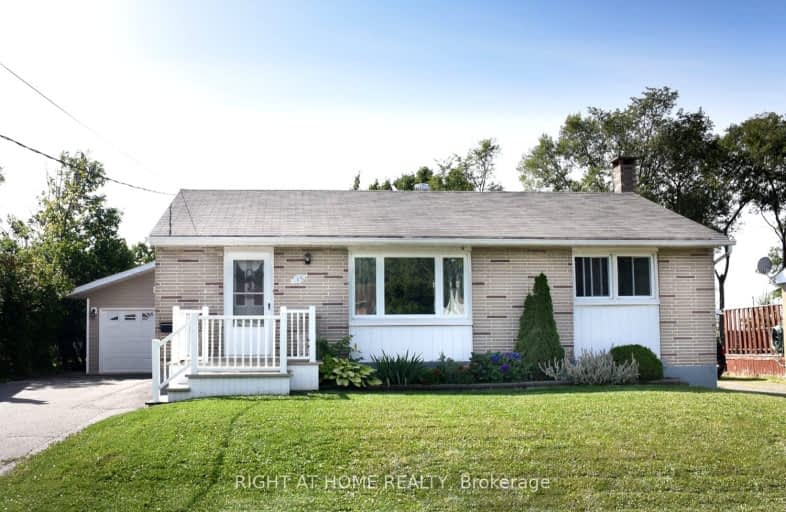Somewhat Walkable
- Some errands can be accomplished on foot.
52
/100
Somewhat Bikeable
- Most errands require a car.
46
/100

St. Basil Catholic School
Elementary: Catholic
1.60 km
Superior Heights Community Education
Elementary: Public
0.40 km
Superior Heights Intermediate School
Elementary: Public
0.40 km
Kiwedin Public School
Elementary: Public
0.67 km
Northern Heights Public School
Elementary: Public
0.86 km
École Notre-Dame-du-Sault
Elementary: Catholic
0.39 km
École secondaire Notre-Dame-du-Sault
Secondary: Catholic
1.53 km
Holy Angels Learning Centre
Secondary: Catholic
1.92 km
Algoma Education Connection Secondary School
Secondary: Public
2.23 km
Korah Collegiate and Vocational School
Secondary: Public
3.50 km
Superior Heights Collegiate and Vocational School
Secondary: Public
4.83 km
St Mary's College
Secondary: Catholic
2.00 km
-
Matt's Shark Tank
Sault Ste. Marie ON 1km -
Cote's Point Park
Sault Ste. Marie ON 1km -
David Kyle Park
Douglas St (btwn Fourth Ave. & Fifth Ave.), Sault Ste. Marie ON 2.25km
-
BMO Bank of Montreal
147 Northern Ave E, Sault Ste. Marie ON P6B 4H8 0.65km -
Scotiabank
294 Northern Ave E, Sault Ste. Marie ON P6B 4H6 1.13km -
Scotiabank
745 Hewitson St, Sault Ste. Marie ON P6B 4H6 1.2km



