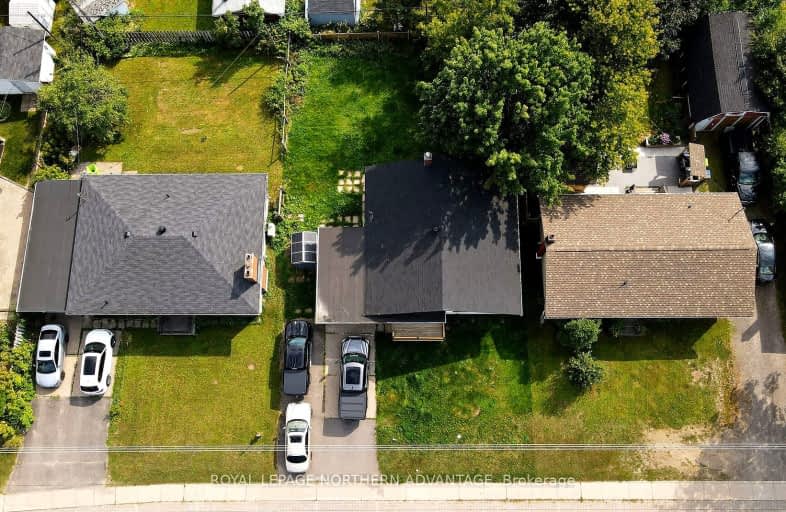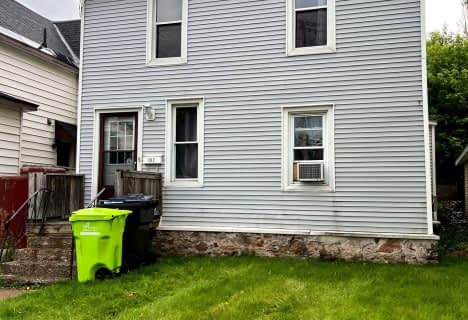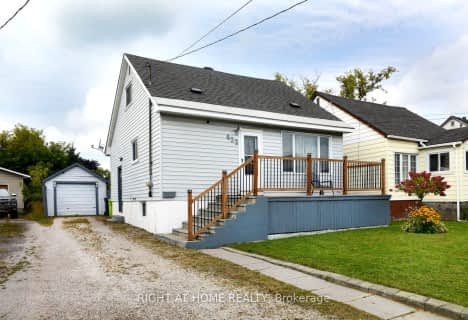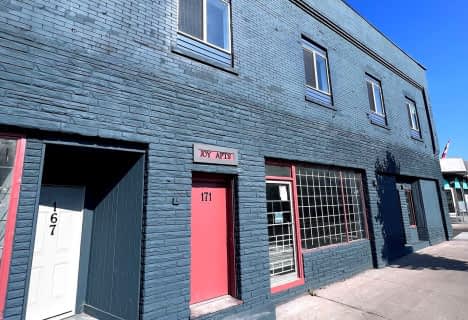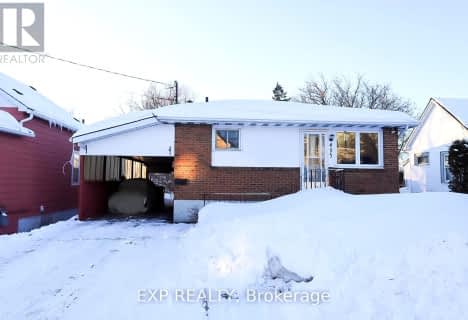Car-Dependent
- Most errands require a car.
Somewhat Bikeable
- Most errands require a car.

St. Basil Catholic School
Elementary: CatholicSuperior Heights Community Education
Elementary: PublicSuperior Heights Intermediate School
Elementary: PublicKiwedin Public School
Elementary: PublicNorthern Heights Public School
Elementary: PublicÉcole Notre-Dame-du-Sault
Elementary: CatholicÉcole secondaire Notre-Dame-du-Sault
Secondary: CatholicHoly Angels Learning Centre
Secondary: CatholicAlgoma Education Connection Secondary School
Secondary: PublicKorah Collegiate and Vocational School
Secondary: PublicSuperior Heights Collegiate and Vocational School
Secondary: PublicSt Mary's College
Secondary: Catholic-
Matt's Shark Tank
Sault Ste. Marie ON 1.2km -
Cote's Point Park
Sault Ste. Marie ON 1.2km -
David Kyle Park
Douglas St (btwn Fourth Ave. & Fifth Ave.), Sault Ste. Marie ON 2.39km
-
BMO Bank of Montreal
147 Northern Ave E, Sault Ste. Marie ON P6B 4H8 0.73km -
Scotiabank
294 Northern Ave E, Sault Ste. Marie ON P6B 4H6 1.15km -
Scotiabank
745 Hewitson St, Sault Ste. Marie ON P6B 4H6 1.2km
