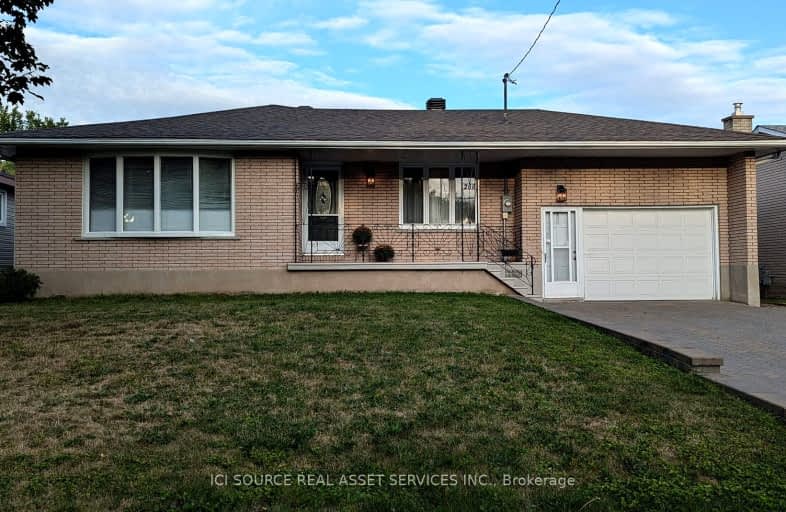Somewhat Walkable
- Some errands can be accomplished on foot.
62
/100
Bikeable
- Some errands can be accomplished on bike.
52
/100

St. Basil Catholic School
Elementary: Catholic
1.12 km
Superior Heights Community Education
Elementary: Public
1.03 km
Superior Heights Intermediate School
Elementary: Public
1.03 km
Kiwedin Public School
Elementary: Public
1.26 km
Northern Heights Public School
Elementary: Public
0.30 km
École Notre-Dame-du-Sault
Elementary: Catholic
0.75 km
École secondaire Notre-Dame-du-Sault
Secondary: Catholic
1.08 km
Holy Angels Learning Centre
Secondary: Catholic
1.74 km
Algoma Education Connection Secondary School
Secondary: Public
1.43 km
Korah Collegiate and Vocational School
Secondary: Public
4.40 km
Superior Heights Collegiate and Vocational School
Secondary: Public
3.95 km
St Mary's College
Secondary: Catholic
1.74 km
-
Matt's Shark Tank
Sault Ste. Marie ON 0.64km -
Cote's Point Park
Sault Ste. Marie ON 0.64km -
Bruce Street Park
1.44km
-
BMO Bank of Montreal
147 Northern Ave E, Sault Ste. Marie ON P6B 4H8 0.27km -
Scotiabank
294 Northern Ave E, Sault Ste. Marie ON P6B 4H6 0.32km -
Scotiabank
745 Hewitson St, Sault Ste. Marie ON P6B 4H6 0.4km


