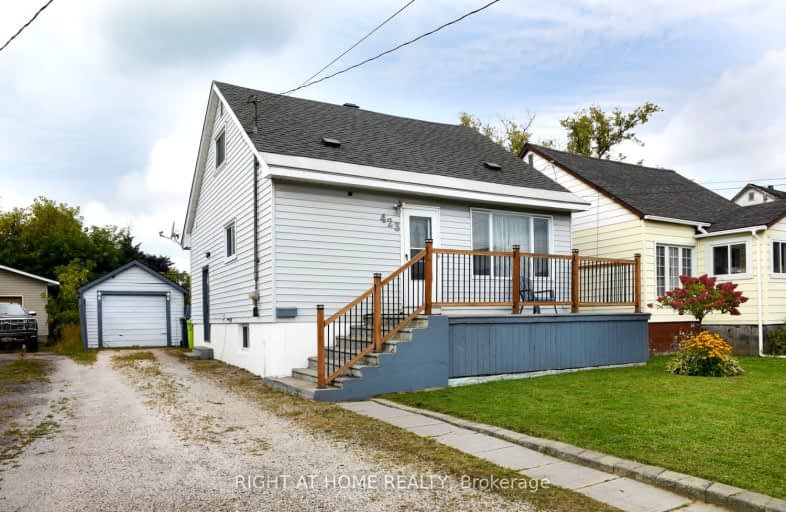Somewhat Walkable
- Some errands can be accomplished on foot.
Somewhat Bikeable
- Most errands require a car.

Korah Intermediate School
Elementary: PublicIsabel Fletcher Public School
Elementary: PublicHoly Family Catholic School
Elementary: CatholicH M Robbins Public School
Elementary: PublicSt Francis French Immersion Catholic School
Elementary: CatholicOur Lady of Lourdes Catholic School
Elementary: CatholicÉcole secondaire Notre-Dame-du-Sault
Secondary: CatholicHoly Angels Learning Centre
Secondary: CatholicAlgoma Education Connection Secondary School
Secondary: PublicKorah Collegiate and Vocational School
Secondary: PublicSuperior Heights Collegiate and Vocational School
Secondary: PublicSt Mary's College
Secondary: Catholic-
David Kyle Park
Douglas St (btwn Fourth Ave. & Fifth Ave.), Sault Ste. Marie ON 0.62km -
Roberta Bondar Pavilion
65 Foster Dr, Sault Ste. Marie ON P6A 5N1 3.85km -
Canal Park
Sault Ste. Marie, MI 49783 4km
-
BMO Bank of Montreal
275 2nd Line W, Sault Ste. Marie ON P6C 2J4 0.47km -
RBC Royal Bank
312 2nd Line W (Korah Road), Sault Ste. Marie ON P6C 2J5 0.49km -
BMO Bank of Montreal
331 Korah Rd, Sault Ste. Marie ON P6C 4H4 0.64km
- — bath
- — bed
- — sqft
287 SECOND Line East, Sault Ste Marie, Ontario • P6C 2M5 • Sault Ste Marie




