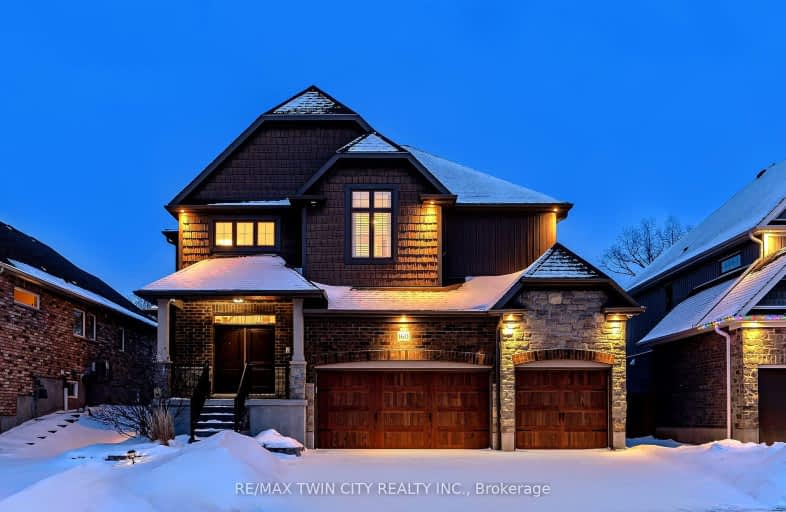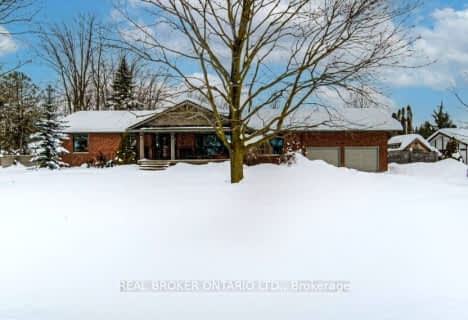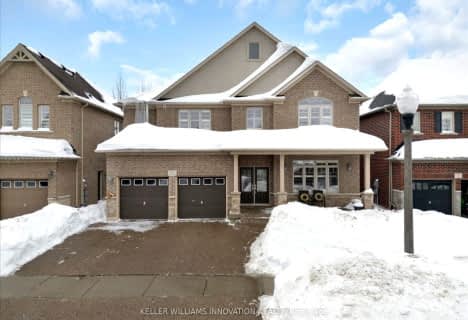
St Teresa Catholic Elementary School
Elementary: Catholic
3.16 km
Prueter Public School
Elementary: Public
3.16 km
Lexington Public School
Elementary: Public
1.66 km
Sandowne Public School
Elementary: Public
2.29 km
Bridgeport Public School
Elementary: Public
1.49 km
St Matthew Catholic Elementary School
Elementary: Catholic
1.32 km
Rosemount - U Turn School
Secondary: Public
4.01 km
St David Catholic Secondary School
Secondary: Catholic
4.29 km
Kitchener Waterloo Collegiate and Vocational School
Secondary: Public
5.06 km
Bluevale Collegiate Institute
Secondary: Public
2.86 km
Waterloo Collegiate Institute
Secondary: Public
4.56 km
Cameron Heights Collegiate Institute
Secondary: Public
5.61 km
-
Remembrance Day Ceremonies Kitchener
Kitchener ON 2.41km -
Eastbridge Green
Waterloo ON 2.77km -
Roselea Park
97 Rose Lea Cres (Mayfield Av), Waterloo ON 2.83km
-
BMO Bank of Montreal
425 University Ave E, Waterloo ON N2K 4C9 1.39km -
BMO Bank of Montreal
508 Riverbend Dr, Kitchener ON N2K 3S2 2.26km -
President's Choice Financial ATM
315 Lincoln Rd, Waterloo ON N2J 4H7 2.66km









