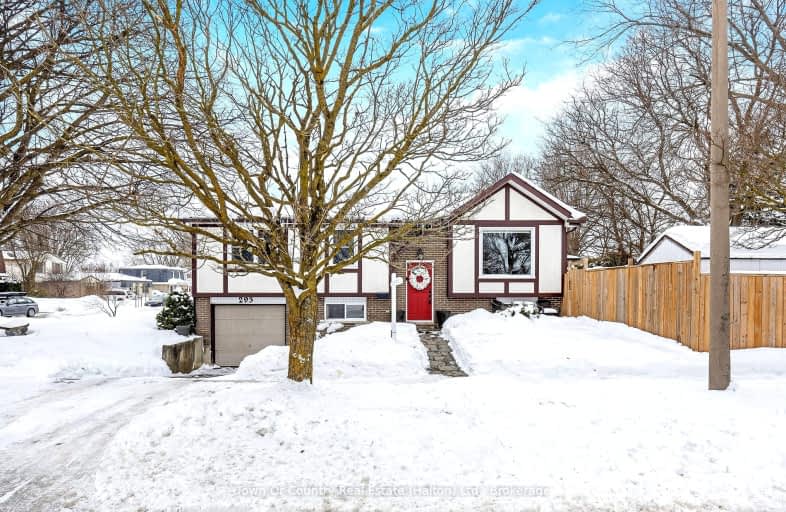Somewhat Walkable
- Some errands can be accomplished on foot.
Some Transit
- Most errands require a car.
Bikeable
- Some errands can be accomplished on bike.

ÉÉC Mère-Élisabeth-Bruyère
Elementary: CatholicLexington Public School
Elementary: PublicSandowne Public School
Elementary: PublicSt Matthew Catholic Elementary School
Elementary: CatholicSt Luke Catholic Elementary School
Elementary: CatholicLester B Pearson PS Public School
Elementary: PublicRosemount - U Turn School
Secondary: PublicSt David Catholic Secondary School
Secondary: CatholicKitchener Waterloo Collegiate and Vocational School
Secondary: PublicBluevale Collegiate Institute
Secondary: PublicWaterloo Collegiate Institute
Secondary: PublicCameron Heights Collegiate Institute
Secondary: Public-
Eastbridge Green
Waterloo ON 0.85km -
Hillside Park
Columbia and Marsland, Ontario 1.67km -
Roselea Park
97 Rose Lea Cres (Mayfield Av), Waterloo ON 2.04km
-
BMO Bank of Montreal
425 University Ave E, Waterloo ON N2K 4C9 0.99km -
President's Choice Financial ATM
315 Lincoln Rd, Waterloo ON N2J 4H7 1.35km -
TD Canada Trust Branch and ATM
550 King St N, Waterloo ON N2L 5W6 2.11km
- 1 bath
- 3 bed
- 700 sqft
107 Bloomingdale Road North, Kitchener, Ontario • N2K 1A5 • Kitchener












