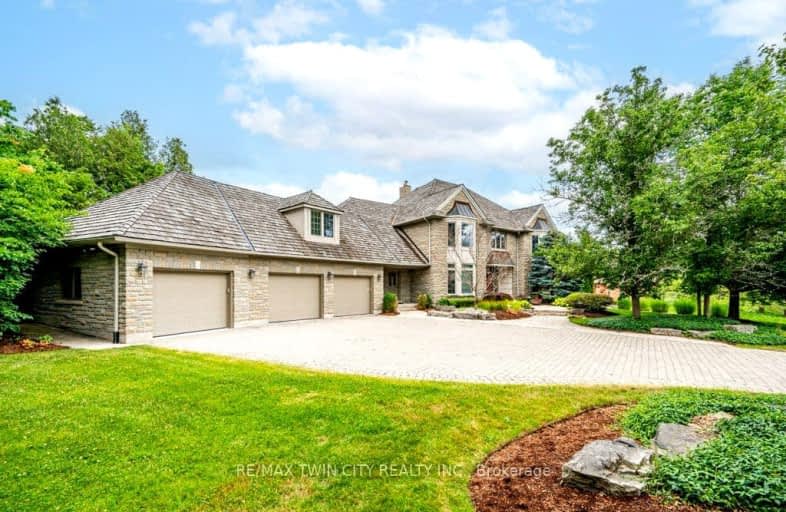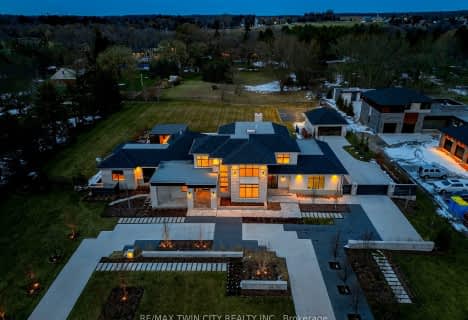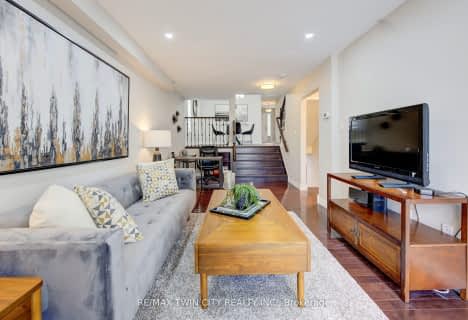Car-Dependent
- Almost all errands require a car.
Some Transit
- Most errands require a car.
Somewhat Bikeable
- Most errands require a car.

Lexington Public School
Elementary: PublicBridgeport Public School
Elementary: PublicMillen Woods Public School
Elementary: PublicSt Matthew Catholic Elementary School
Elementary: CatholicSt Luke Catholic Elementary School
Elementary: CatholicLester B Pearson PS Public School
Elementary: PublicRosemount - U Turn School
Secondary: PublicSt David Catholic Secondary School
Secondary: CatholicKitchener Waterloo Collegiate and Vocational School
Secondary: PublicBluevale Collegiate Institute
Secondary: PublicWaterloo Collegiate Institute
Secondary: PublicCameron Heights Collegiate Institute
Secondary: Public-
Kiwanis dog park
Kitchener ON 0.34km -
University Downs Park
Auburn Dr (Percheron St), Waterloo ON 1.7km -
Tyson Park
Kitchener ON 2.22km
-
BMO Bank of Montreal
508 Riverbend Dr, Kitchener ON N2K 3S2 3.07km -
St Willibrord Credit Union
55 Northfield Dr E, Waterloo ON N2K 3T6 3.79km -
CIBC
560 King St E, Gananoque ON K7G 1H2 3.99km











