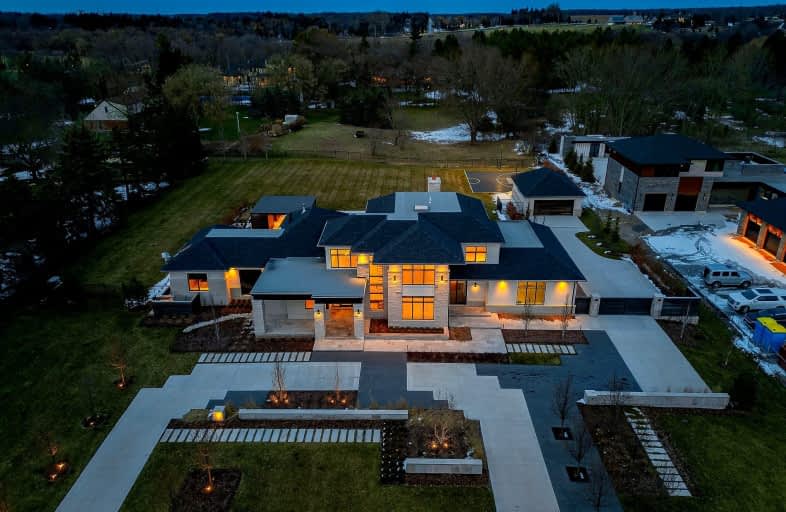Car-Dependent
- Almost all errands require a car.
6
/100
No Nearby Transit
- Almost all errands require a car.
0
/100
Somewhat Bikeable
- Most errands require a car.
31
/100

Lexington Public School
Elementary: Public
3.11 km
Conestogo PS Public School
Elementary: Public
2.42 km
Millen Woods Public School
Elementary: Public
2.33 km
St Matthew Catholic Elementary School
Elementary: Catholic
3.80 km
St Luke Catholic Elementary School
Elementary: Catholic
2.70 km
Lester B Pearson PS Public School
Elementary: Public
2.96 km
Rosemount - U Turn School
Secondary: Public
7.72 km
St David Catholic Secondary School
Secondary: Catholic
6.12 km
Kitchener Waterloo Collegiate and Vocational School
Secondary: Public
8.37 km
Bluevale Collegiate Institute
Secondary: Public
6.10 km
Waterloo Collegiate Institute
Secondary: Public
6.61 km
Cameron Heights Collegiate Institute
Secondary: Public
9.34 km
-
Kiwanis dog park
Kitchener ON 2.84km -
Breithaupt Centre
1000 Kiwanis Park Dr, Waterloo ON N2K 3N8 3.12km -
Dunvegan Park
Waterloo ON 4.26km
-
St Willibrord Credit Union
55 Northfield Dr E, Waterloo ON N2K 3T6 4.5km -
TD Canada Trust ATM
550 King St N, Waterloo ON N2L 5W6 4.77km -
TD Bank Financial Group
550 King St N (at Conestoga Mall), Waterloo ON N2L 5W6 4.89km





