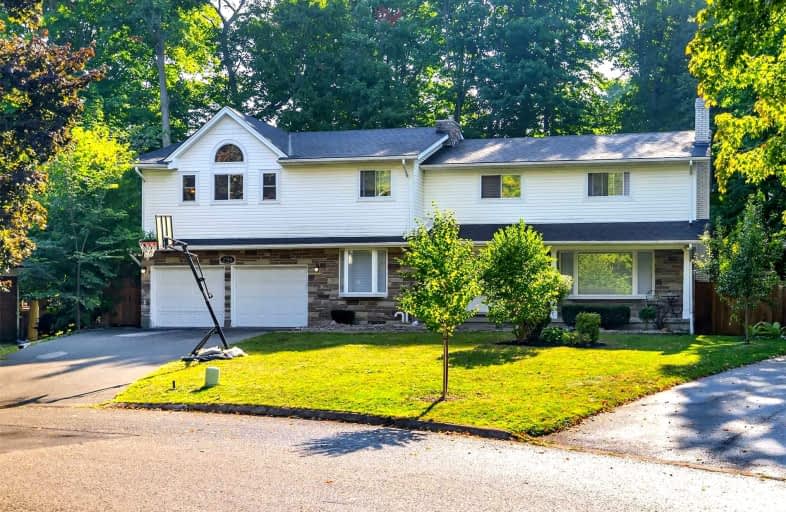
KidsAbility School
Elementary: Hospital
1.66 km
ÉÉC Mère-Élisabeth-Bruyère
Elementary: Catholic
0.17 km
St Agnes Catholic Elementary School
Elementary: Catholic
1.41 km
École élémentaire L'Harmonie
Elementary: Public
1.44 km
Sandowne Public School
Elementary: Public
0.96 km
Lincoln Heights Public School
Elementary: Public
0.42 km
St David Catholic Secondary School
Secondary: Catholic
1.37 km
Kitchener Waterloo Collegiate and Vocational School
Secondary: Public
3.20 km
Bluevale Collegiate Institute
Secondary: Public
1.40 km
Waterloo Collegiate Institute
Secondary: Public
1.57 km
Resurrection Catholic Secondary School
Secondary: Catholic
5.59 km
Cameron Heights Collegiate Institute
Secondary: Public
5.02 km






