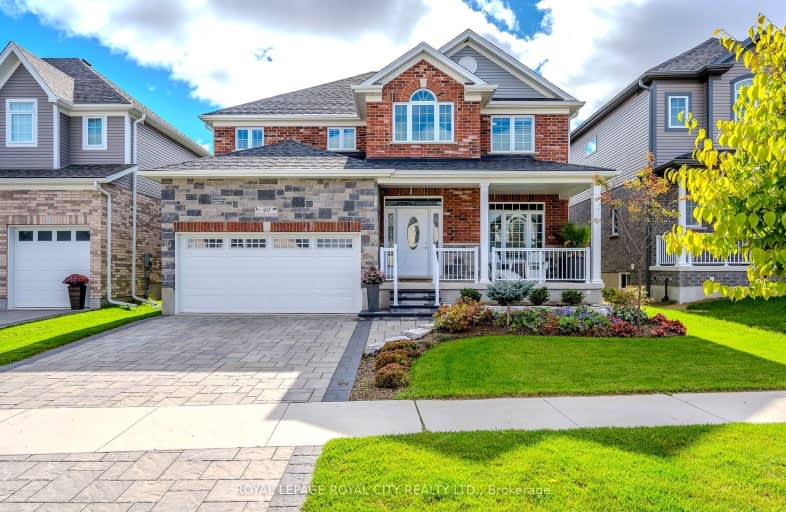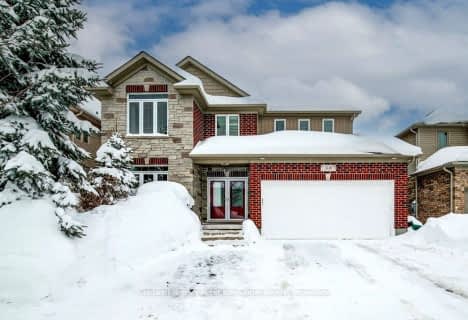Car-Dependent
- Almost all errands require a car.
23
/100
Somewhat Bikeable
- Most errands require a car.
30
/100

KidsAbility School
Elementary: Hospital
4.05 km
Cedarbrae Public School
Elementary: Public
4.58 km
St Jacobs Public School
Elementary: Public
1.17 km
Sir Edgar Bauer Catholic Elementary School
Elementary: Catholic
4.13 km
Conestogo PS Public School
Elementary: Public
3.46 km
Northlake Woods Public School
Elementary: Public
3.90 km
St David Catholic Secondary School
Secondary: Catholic
5.16 km
Kitchener Waterloo Collegiate and Vocational School
Secondary: Public
8.67 km
Bluevale Collegiate Institute
Secondary: Public
7.03 km
Waterloo Collegiate Institute
Secondary: Public
5.64 km
Elmira District Secondary School
Secondary: Public
7.37 km
Sir John A Macdonald Secondary School
Secondary: Public
7.41 km
-
Northfield Pond
Frobisher Drive, Waterloo ON 3.12km -
Jacob Green
Waterloo ON N2V 2G9 3.87km -
Angler Way Park
Waterloo ON 4km
-
CIBC
560 King St E, Gananoque ON K7G 1H2 3.48km -
CIBC
550 King St N (at Kraus Dr), Waterloo ON N2L 5W6 3.57km -
TD Canada Trust ATM
550 King St N, Waterloo ON N2L 5W6 3.62km





