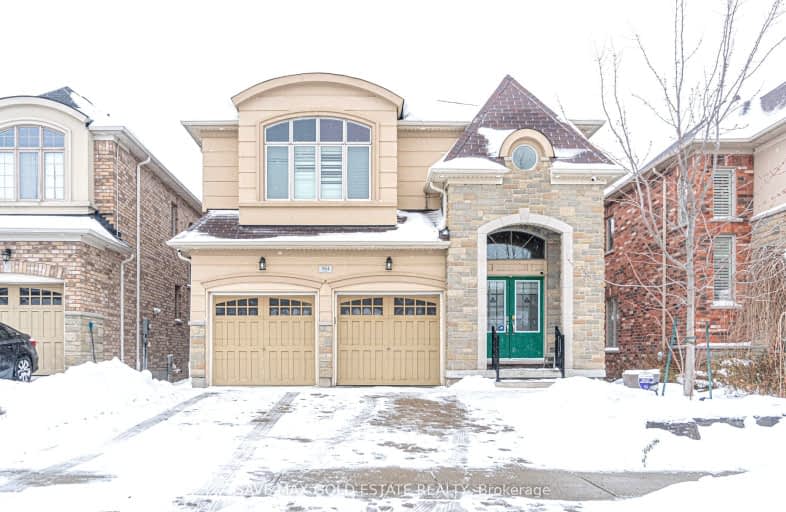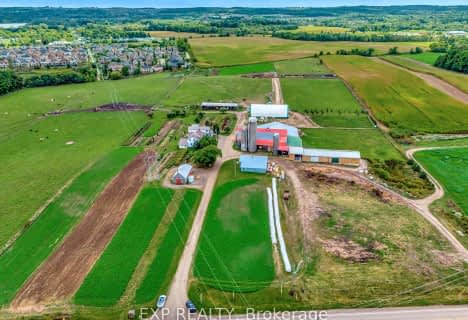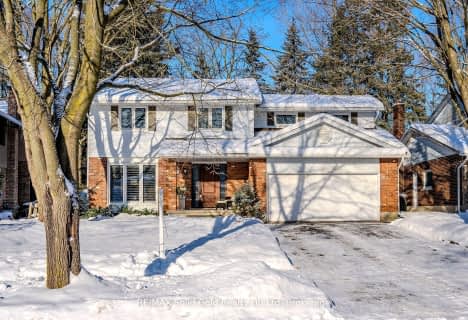Car-Dependent
- Almost all errands require a car.
Minimal Transit
- Almost all errands require a car.
Somewhat Bikeable
- Most errands require a car.

Sir Edgar Bauer Catholic Elementary School
Elementary: CatholicN A MacEachern Public School
Elementary: PublicNorthlake Woods Public School
Elementary: PublicSt Nicholas Catholic Elementary School
Elementary: CatholicAbraham Erb Public School
Elementary: PublicLaurelwood Public School
Elementary: PublicSt David Catholic Secondary School
Secondary: CatholicKitchener Waterloo Collegiate and Vocational School
Secondary: PublicBluevale Collegiate Institute
Secondary: PublicWaterloo Collegiate Institute
Secondary: PublicResurrection Catholic Secondary School
Secondary: CatholicSir John A Macdonald Secondary School
Secondary: Public-
Wild Wing
600 Laurelwood Drive, Waterloo, ON N2V 2V1 2.09km -
State & Main Kitchen & Bar
578 Weber St N, Unit L01, Waterloo, ON N2L 0C7 3.25km -
Thirsty's Bar & Grill
465 Phillip Street, Waterloo, ON N2L 6C7 3.9km
-
The Java Garden
600 Laurelwood Drive W, Waterloo, ON N0B 2N0 2.15km -
Bread & Bretzel Basket
255 Toll Gate Boulevard, Waterloo, ON N2L 4M3 2.58km -
Starbucks
450 Columbia St W, Waterloo, ON N2T 2J3 3.09km
-
Shoppers Drug Mart
600 Laurelwood Drive, Unit 150, Waterloo, ON N2V 0A2 2km -
Shoppers Drug Mart
190 Northfield Drive W, Waterloo, ON N2L 0C7 3.33km -
Shopper's Drug Mart
658 Erb Street W, Waterloo, ON N2T 5.12km
-
Lin's Garden
600 Laurelwood Drive, Unit 130, Waterloo, ON N2V 0A2 2.05km -
Dairy Queen Ltd Brazier
600 Laurelwood Dr, Laurelwood Commons Unit 140, Laurelwood Commons, Waterloo, ON N2V 0A2 2.06km -
The Java Garden
600 Laurelwood Drive W, Waterloo, ON N0B 2N0 2.15km
-
Conestoga Mall
550 King Street North, Waterloo, ON N2L 6L2 5.05km -
The Boardwalk at Ira Needles Blvd.
101 Ira Needles Boulevard, Waterloo, ON N2J 3Z4 6.54km -
Highland Hills Mall
875 Highland Road W, Kitchener, ON N2N 2Y2 8.44km
-
Food Basics
600 Laurelwood Drive, Waterloo, ON N2V 0A2 2.07km -
Sobeys
640 Parkside Drive, Waterloo, ON N2L 5V4 3.29km -
Country Pantry
3048 King St E, Saint Clements, ON N0B 2M0 6.34km
-
LCBO
450 Columbia Street W, Waterloo, ON N2T 2J3 3.03km -
LCBO
571 King Street N, Waterloo, ON N2L 5Z7 4.56km -
LCBO
115 King Street S, Waterloo, ON N2L 5A3 6.27km
-
U-Haul Moving & Storage of Waterloo
585 Colby Dr, Waterloo, ON N2V 1A1 4.12km -
Petro Canada
151 Columbia Street W, Waterloo, ON N2L 3L2 4.26km -
Petro Canada
565 King Street N, Waterloo, ON N2L 5Z7 4.62km
-
Galaxy Cinemas
550 King Street N, Waterloo, ON N2L 5.11km -
Princess Cinemas
6 Princess Street W, Waterloo, ON N2L 2X8 5.91km -
Princess Cinema
46 King Street N, Waterloo, ON N2J 2W8 5.99km
-
Waterloo Public Library
500 Parkside Drive, Waterloo, ON N2L 5J4 3.56km -
William G. Davis Centre for Computer Research
200 University Avenue W, Waterloo, ON N2L 3G1 4.66km -
Waterloo Public Library
35 Albert Street, Waterloo, ON N2L 5E2 5.85km
-
Grand River Hospital
835 King Street W, Kitchener, ON N2G 1G3 7.25km -
St. Mary's General Hospital
911 Queen's Boulevard, Kitchener, ON N2M 1B2 9.22km -
Waterloo Walk In Clinic
170 University Avenue W, Waterloo, ON N2L 3E9 4.59km
-
Creekside Link
950 Creekside Dr, Waterloo ON 1.96km -
Creekside Park
916 Creekside Dr, Waterloo ON 1.99km -
Woolgrass Park
555 Woolgrass Ave, Waterloo ON 2.24km
-
Localcoin Bitcoin ATM - Kitchen Food Fair - Columbia St
450 Columbia St W, Waterloo ON N2T 2W1 2.94km -
Northfield & Weber Br
585 Weber St N, Waterloo ON N2V 1V8 3.13km -
RBC Royal Bank
585 Weber St N (at Northfield Dr. W), Waterloo ON N2V 1V8 3.12km













