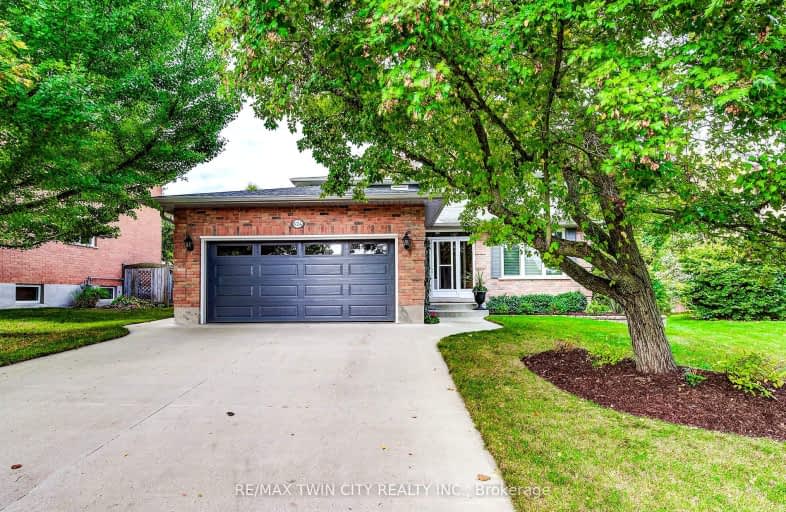Car-Dependent
- Most errands require a car.
40
/100
Some Transit
- Most errands require a car.
42
/100
Bikeable
- Some errands can be accomplished on bike.
58
/100

Winston Churchill Public School
Elementary: Public
2.56 km
Cedarbrae Public School
Elementary: Public
1.56 km
Sir Edgar Bauer Catholic Elementary School
Elementary: Catholic
1.03 km
N A MacEachern Public School
Elementary: Public
1.22 km
Northlake Woods Public School
Elementary: Public
0.72 km
Laurelwood Public School
Elementary: Public
3.82 km
St David Catholic Secondary School
Secondary: Catholic
3.02 km
Kitchener Waterloo Collegiate and Vocational School
Secondary: Public
6.40 km
Bluevale Collegiate Institute
Secondary: Public
5.49 km
Waterloo Collegiate Institute
Secondary: Public
3.29 km
Resurrection Catholic Secondary School
Secondary: Catholic
6.69 km
Sir John A Macdonald Secondary School
Secondary: Public
4.31 km
-
Westmount Sports Park
Waterloo ON 2.39km -
Northfield Pond
Frobisher Drive, Waterloo ON 2.63km -
Laurelwood park
Waterloo ON 3.71km
-
TD Canada Trust ATM
576 Weber St N, Waterloo ON N2L 5C6 0.97km -
BMO Bank of Montreal
730 Glen Forrest Blvd (at Weber St. N.), Waterloo ON N2L 4K8 1.11km -
CIBC
560 King St E, Gananoque ON K7G 1H2 2.27km










