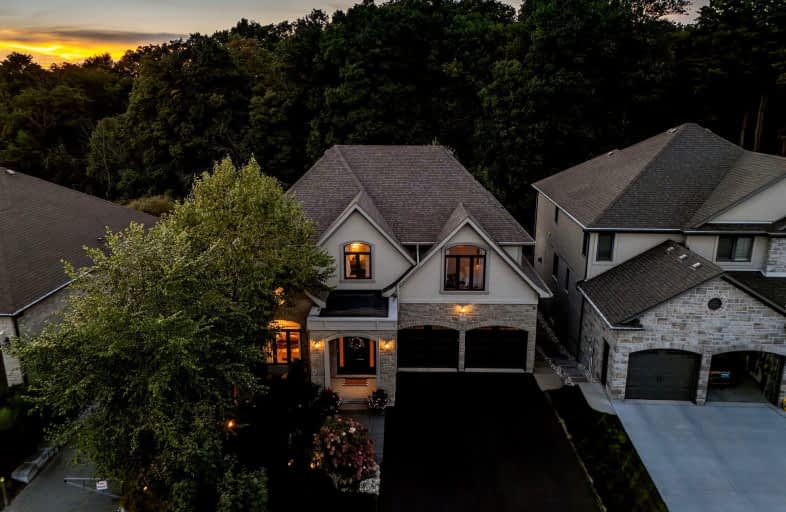Car-Dependent
- Almost all errands require a car.
1
/100
No Nearby Transit
- Almost all errands require a car.
0
/100
Somewhat Bikeable
- Most errands require a car.
42
/100

Sir Edgar Bauer Catholic Elementary School
Elementary: Catholic
2.60 km
N A MacEachern Public School
Elementary: Public
2.02 km
Northlake Woods Public School
Elementary: Public
1.75 km
St Nicholas Catholic Elementary School
Elementary: Catholic
2.17 km
Abraham Erb Public School
Elementary: Public
2.59 km
Laurelwood Public School
Elementary: Public
2.72 km
St David Catholic Secondary School
Secondary: Catholic
4.72 km
Kitchener Waterloo Collegiate and Vocational School
Secondary: Public
7.44 km
Bluevale Collegiate Institute
Secondary: Public
7.20 km
Waterloo Collegiate Institute
Secondary: Public
4.75 km
Resurrection Catholic Secondary School
Secondary: Catholic
6.50 km
Sir John A Macdonald Secondary School
Secondary: Public
2.35 km
-
Cornerbrook Park
Waterloo ON N2V 1M3 1.51km -
Winterberry Park
614 Winterberry Ave, Waterloo ON 2.12km -
R T Park
200 University Ave W, Waterloo ON N2L 3G1 3.14km
-
TD Canada Trust ATM
450 Columbia St W, Waterloo ON N2T 2W1 3.08km -
TD Bank Financial Group
468 Albert St, Waterloo ON N2L 3V4 3.73km -
CIBC Banking Centre
Student Life Ctr (University of Waterloo), Waterloo ON N2L 3G1 4km



